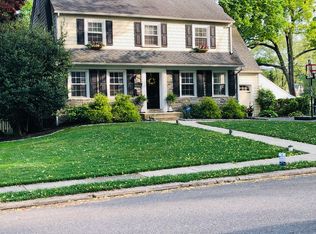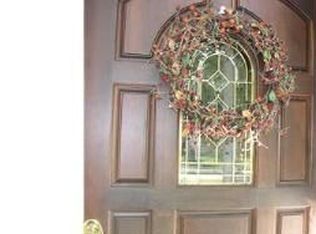Sold for $950,000 on 08/05/24
$950,000
233 Shawnee Rd, Ardmore, PA 19003
4beds
3,928sqft
Single Family Residence
Built in 1929
6,970 Square Feet Lot
$1,026,900 Zestimate®
$242/sqft
$4,592 Estimated rent
Home value
$1,026,900
$924,000 - $1.15M
$4,592/mo
Zestimate® history
Loading...
Owner options
Explore your selling options
What's special
Get ready to settle in as the next owner of this 2900+ above grade square foot, 4-bedroom, 2.5-bathroom residence nestled in the sought-after Merion Golf Manor neighborhood. Boasting a prime location just minutes walk to the Merion Golf Club and with a plethora of parks and green spaces nearby, this home offers an unparalleled experience. The current owners have noted a delightful neighborhood vibe, where activity and enjoyment is available at the ready for all ages in their family! Noted to be one of the original Manor houses, 233 Shawnee combines classic charm with newer updates, ensuring a move-in-ready experience for its lucky new owners. The home features hardwood floors, wainscoting, crown molding and a grand staircase in the foyer. Among notable upgrades are a roof replacement in 2021, and dishwasher, washer, and dryer replaced in last two years. An inviting living room centers around an oversized gas fireplace set within a brick hearth, providing a cozy vibe for your enjoyment. French doors beckon you to a delightful three-season sunroom with a flagstone floor, exposed stone walls, an exterior entrance, and windows on three sides. Entertain guests in the formal dining room, which also features exterior doors for added light and convenience. The heart of the home resides in the fully-equipped stainless steel and granite kitchen directly adjoining the dining room, complete with a central island, Vermont soapstone farmhouse sink, recessed lighting, ceiling speakers, custom tile backsplash, ceramic flooring, and a pantry closet. Upstairs, accessible via the kitchen staircase or the foyer staircase, retreat to the primary suite featuring dual deep closets with automatic lighting and an attached primary bath with large stall shower and marble flooring. Three additional spacious bedrooms offer ample closet space, accompanied by a Jack and Jill bathroom for added convenience. Enjoy peace of mind knowing that the roof, central air conditioning, and many windows have been recently replaced. The home also has a high-efficiency heater, upgraded electrical system, and landscape lighting. The finished basement provides additional living space, including a separate laundry area and storage options in the unfinished portion, while a walk-up attic offers further potential for storage. The street and the neighborhood offer a gorgeous, peaceful experience and must be seen in person to fully note the charm. Minutes walk to local restaurants, shops, and outdoor recreation areas, 233 Shawnee Road encompasses the best of Ardmore and is within the Coopertown Elementary School catchment of the Haverford Township School District.
Zillow last checked: 8 hours ago
Listing updated: August 13, 2024 at 08:23pm
Listed by:
Katie Wcislo 215-688-3643,
Compass RE,
Co-Listing Agent: Meghan E Chorin 610-299-9504,
Compass RE
Bought with:
Gina Hagan, RS363261
VRA Realty
Source: Bright MLS,MLS#: PADE2068550
Facts & features
Interior
Bedrooms & bathrooms
- Bedrooms: 4
- Bathrooms: 3
- Full bathrooms: 2
- 1/2 bathrooms: 1
- Main level bathrooms: 1
Basement
- Area: 1345
Heating
- Radiator, Natural Gas
Cooling
- Central Air, Electric
Appliances
- Included: Gas Water Heater
- Laundry: In Basement, Laundry Room
Features
- 2 Story Ceilings
- Flooring: Wood, Tile/Brick, Carpet
- Basement: Full,Combination,Partially Finished
- Number of fireplaces: 1
- Fireplace features: Brick
Interior area
- Total structure area: 4,298
- Total interior livable area: 3,928 sqft
- Finished area above ground: 2,953
- Finished area below ground: 975
Property
Parking
- Total spaces: 5
- Parking features: Storage, Garage Faces Side, Private, Driveway, Attached
- Attached garage spaces: 1
- Uncovered spaces: 4
Accessibility
- Accessibility features: None
Features
- Levels: Two
- Stories: 2
- Patio & porch: Patio, Porch
- Exterior features: Sidewalks, Street Lights, Lighting
- Pool features: None
Lot
- Size: 6,970 sqft
- Dimensions: 60.00 x 115.00
- Features: Level, Front Yard, Rear Yard, SideYard(s)
Details
- Additional structures: Above Grade, Below Grade
- Parcel number: 22030196600
- Zoning: RESID
- Zoning description: Lane Use:
- Special conditions: Standard
Construction
Type & style
- Home type: SingleFamily
- Architectural style: Colonial
- Property subtype: Single Family Residence
Materials
- Stone, Stucco
- Foundation: Permanent
- Roof: Pitched,Shingle
Condition
- Very Good
- New construction: No
- Year built: 1929
Utilities & green energy
- Electric: 100 Amp Service
- Sewer: Public Sewer
- Water: Public
Community & neighborhood
Location
- Region: Ardmore
- Subdivision: Merion Golf Manor
- Municipality: HAVERFORD TWP
Other
Other facts
- Listing agreement: Exclusive Agency
- Listing terms: Cash,Conventional,VA Loan
- Ownership: Fee Simple
Price history
| Date | Event | Price |
|---|---|---|
| 8/5/2024 | Sold | $950,000-13.6%$242/sqft |
Source: | ||
| 7/13/2024 | Contingent | $1,099,000$280/sqft |
Source: | ||
| 6/24/2024 | Price change | $1,099,000-4.4%$280/sqft |
Source: | ||
| 6/7/2024 | Listed for sale | $1,150,000+69.1%$293/sqft |
Source: | ||
| 9/29/2016 | Sold | $680,000-2.7%$173/sqft |
Source: Public Record | ||
Public tax history
| Year | Property taxes | Tax assessment |
|---|---|---|
| 2025 | $16,871 +6.2% | $617,690 |
| 2024 | $15,882 +2.9% | $617,690 |
| 2023 | $15,431 +2.4% | $617,690 |
Find assessor info on the county website
Neighborhood: 19003
Nearby schools
GreatSchools rating
- 8/10Coopertown El SchoolGrades: K-5Distance: 1.5 mi
- 9/10Haverford Middle SchoolGrades: 6-8Distance: 0.8 mi
- 10/10Haverford Senior High SchoolGrades: 9-12Distance: 0.8 mi
Schools provided by the listing agent
- Elementary: Coopertown
- Middle: Haverford
- High: Haverford Senior
- District: Haverford Township
Source: Bright MLS. This data may not be complete. We recommend contacting the local school district to confirm school assignments for this home.

Get pre-qualified for a loan
At Zillow Home Loans, we can pre-qualify you in as little as 5 minutes with no impact to your credit score.An equal housing lender. NMLS #10287.
Sell for more on Zillow
Get a free Zillow Showcase℠ listing and you could sell for .
$1,026,900
2% more+ $20,538
With Zillow Showcase(estimated)
$1,047,438
