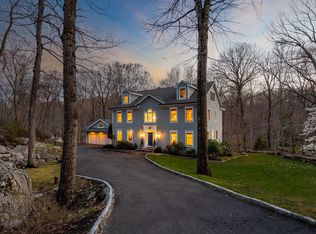Beautifully maintained and updated Mid Century Modern Contemporary Ranch. Architecturally appealing in floor plan , design, and use of space. Vaulted ceilings, good room sizes and two full levels of living An addition by the owner expanded the primary bedroom also adding a third bay to the garage. The primary bedroom is extremely spacious with a redone bath with radiant heated floor and steam shower. Nicely updated kitchen and baths. Relax and enjoy nature and fresh air on an oversized three season porch. Full house generator Have morning coffee on deck and enjoy beautiful views of scenic nature Conveniently located at the end of a sought after North Stamford cul de sac
This property is off market, which means it's not currently listed for sale or rent on Zillow. This may be different from what's available on other websites or public sources.

