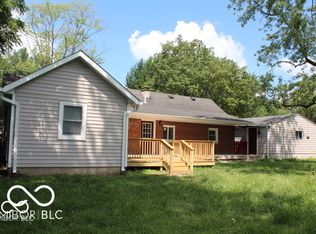Sold
$200,000
233 S Routiers Ave, Indianapolis, IN 46219
3beds
1,424sqft
Residential, Single Family Residence
Built in 1954
0.55 Acres Lot
$-- Zestimate®
$140/sqft
$1,427 Estimated rent
Home value
Not available
Estimated sales range
Not available
$1,427/mo
Zestimate® history
Loading...
Owner options
Explore your selling options
What's special
The warmth and Midwestern feel of this home welcomes all, with spacious rooms, a split floor plan, and many updates. Entertain on summer nights either on the expanded front porch with fan and recessed lighting, or in the fenced rear with fire pit. This well-maintained home boasts updated paint, flooring, roof, bathroom with bluetooth light, appliances, lighting, windows, front porch, water softener and reverse osmosis, just to name a few. With no named subdivision, this rural home is still close to main travel ways, amenities, schools and more. Come tour, feel the welcome and make it yours!
Zillow last checked: 8 hours ago
Listing updated: June 17, 2025 at 03:28pm
Listing Provided by:
Laura Haltom 317-992-6467,
eXp Realty, LLC
Bought with:
Lisa Wuertz
F.C. Tucker Company
Source: MIBOR as distributed by MLS GRID,MLS#: 22019391
Facts & features
Interior
Bedrooms & bathrooms
- Bedrooms: 3
- Bathrooms: 1
- Full bathrooms: 1
- Main level bathrooms: 1
- Main level bedrooms: 3
Primary bedroom
- Features: Carpet
- Level: Main
- Area: 224 Square Feet
- Dimensions: 16x14
Bedroom 2
- Features: Hardwood
- Level: Main
- Area: 168 Square Feet
- Dimensions: 14x12
Bedroom 3
- Features: Laminate
- Level: Main
- Area: 132 Square Feet
- Dimensions: 12x11
Dining room
- Features: Laminate
- Level: Main
- Area: 98 Square Feet
- Dimensions: 14x07
Great room
- Features: Carpet
- Level: Main
- Area: 304 Square Feet
- Dimensions: 19x16
Kitchen
- Features: Laminate
- Level: Main
- Area: 121 Square Feet
- Dimensions: 11x11
Laundry
- Features: Other
- Level: Main
- Area: 66 Square Feet
- Dimensions: 11x06
Heating
- Natural Gas, Heat Pump, Space Heater
Cooling
- Heat Pump
Appliances
- Included: Dishwasher, Dryer, Electric Water Heater, MicroHood, Electric Oven, Refrigerator, Washer
- Laundry: Laundry Room
Features
- Vaulted Ceiling(s), Kitchen Island, Ceiling Fan(s), High Speed Internet, Supplemental Storage
- Windows: Windows Thermal, Windows Vinyl, Wood Work Painted
- Has basement: No
Interior area
- Total structure area: 1,424
- Total interior livable area: 1,424 sqft
Property
Parking
- Total spaces: 1
- Parking features: Attached
- Attached garage spaces: 1
Features
- Levels: One
- Stories: 1
- Patio & porch: Deck, Covered
- Exterior features: Fire Pit
- Fencing: Fenced,Fence Full Rear
Lot
- Size: 0.55 Acres
- Features: Rural - Subdivision, Mature Trees
Details
- Additional structures: Storage
- Parcel number: 490907116008000700
- Special conditions: As Is
- Horse amenities: None
Construction
Type & style
- Home type: SingleFamily
- Architectural style: Ranch,Traditional
- Property subtype: Residential, Single Family Residence
Materials
- Vinyl Siding
- Foundation: Other, Crawl Space
Condition
- New construction: No
- Year built: 1954
Utilities & green energy
- Water: Private Well
Community & neighborhood
Location
- Region: Indianapolis
- Subdivision: No Subdivision
Price history
| Date | Event | Price |
|---|---|---|
| 6/17/2025 | Sold | $200,000$140/sqft |
Source: | ||
| 5/14/2025 | Pending sale | $200,000$140/sqft |
Source: | ||
| 5/7/2025 | Price change | $200,000-4.7%$140/sqft |
Source: | ||
| 4/9/2025 | Price change | $209,900-6.7%$147/sqft |
Source: | ||
| 2/17/2025 | Price change | $224,900-2.2%$158/sqft |
Source: | ||
Public tax history
| Year | Property taxes | Tax assessment |
|---|---|---|
| 2024 | $1,022 +3.2% | $145,300 +34.4% |
| 2023 | $990 +3.3% | $108,100 +7.9% |
| 2022 | $959 +13.5% | $100,200 +6.3% |
Find assessor info on the county website
Neighborhood: Irvington
Nearby schools
GreatSchools rating
- 5/10Hawthorne Elementary SchoolGrades: K-4Distance: 0.7 mi
- 4/10Raymond Park Middle School (7-8)Grades: 5-8Distance: 2.1 mi
- 2/10Warren Central High SchoolGrades: 9-12Distance: 1.8 mi
Get pre-qualified for a loan
At Zillow Home Loans, we can pre-qualify you in as little as 5 minutes with no impact to your credit score.An equal housing lender. NMLS #10287.
