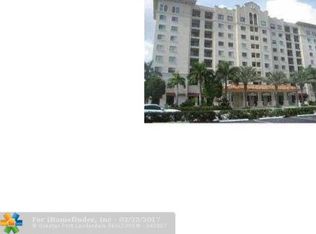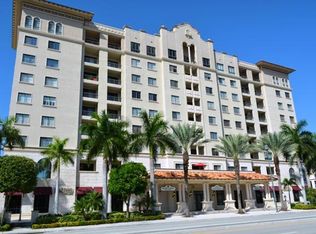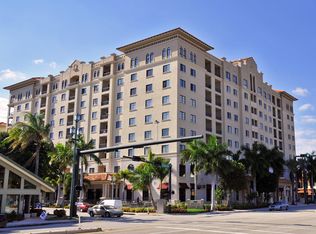THIS IS AN INCREDUBLE UNIT IN THE HEART OF BOCA RATON DOWNTOWN, WITHIN WALKING DISTANCE TO THE BEACH, MIZNER PARK, ROYAL PALM, THE NEW BRITELINE TRAIN STATION & MORE** 2 SPLIT BEDROOMS AND 2 BATH WITH OPEN KITCHEN AND LARGE LIVING & DININING AREA **FACING EAST BY THE BALCONY** THE BUILDING OFFERS A GYM, SOCIAL ROOM WITH LIBRARY & POOL TABLE & BAR STATION FOR PRIVATE EVENTS, POOL & SPA AND PRIVATE CONFERENCE ROOM FOR RESIDENTS, **LANDLORD WILL NOT ALLOW ANY ANIMAL IN THE UNIT** DON'T MISS THIS OPPORTUNITY, BOCA GRAND CONDOMINIUM HAS THE FOLLOWING BUSINESS IN THE BUILDING ON THE FIRST FLOOR: RESTAURANT, SPA, PLASTIC SURGEON, BEAUTY SALON, PHOTOGRAPHER, ADDISON MIZNER MEDICAL, ACCOUNTING, DIAMOND JEWLER, REAL ESTATE OFFICE & MUCH MORE IN WALKING DISTANCE VACANT READY TO MOVE IN** This listing is a courtesy of Grand Floridian Estate Realty x Barbara I Reiter Disclaimer: All information is deemed reliable but not guaranteed. All properties are subject to prior sale, change, or withdrawal. Neither listing broker(s) or information provider(s) shall be responsible for any typographical errors, misinformation, or misprints and shall be held totally harmless.
This property is off market, which means it's not currently listed for sale or rent on Zillow. This may be different from what's available on other websites or public sources.


