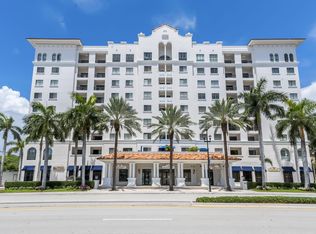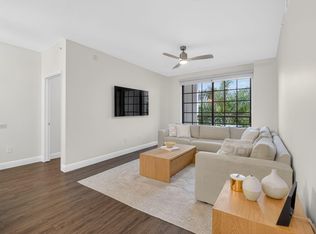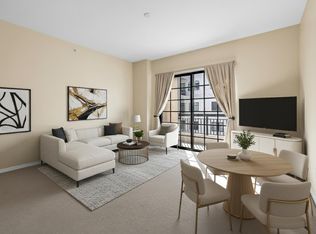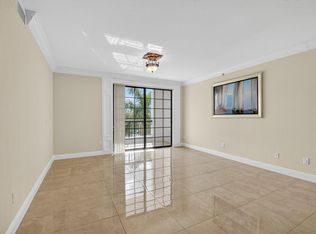Sold for $640,000
$640,000
233 S Federal Highway #210, Boca Raton, FL 33432
3beds
1,362sqft
Condominium
Built in 2003
-- sqft lot
$637,800 Zestimate®
$470/sqft
$4,438 Estimated rent
Home value
$637,800
$574,000 - $708,000
$4,438/mo
Zestimate® history
Loading...
Owner options
Explore your selling options
What's special
Experience the ultimate in downtown living with this rare 3BR/2BA in Boca Grand--a luxury high-rise in East Boca. This 2nd-floor unit offers direct access from your covered patio to the heated pool, spa & gym--no elevators or hallways. Split-bedroom layout with tiled living areas, crown molding, impact windows/sliders, in-unit laundry & fresh paint. Bedrooms feature brand new carpet, plantation shutters & custom walk-in closets. Kitchen offers granite countertops, tile backsplash, wood cabinetry, SS appliances. Motorized shades in living room. Pet-friendly, assigned garage parking, valet, 24/7 security & concierge. Walk to dining, shopping, Brightline & beach. Rent immediately, 2x/year (3-mo min). No assessments; certifications complete. Some photos virtually staged to show potential.
Zillow last checked: 8 hours ago
Listing updated: October 10, 2025 at 02:47am
Listed by:
Anthony E Perez 561-654-8376,
Coldwell Banker Realty /Delray Beach
Bought with:
Denine P McKerchie
Coldwell Banker
Source: BeachesMLS,MLS#: RX-11101052 Originating MLS: Beaches MLS
Originating MLS: Beaches MLS
Facts & features
Interior
Bedrooms & bathrooms
- Bedrooms: 3
- Bathrooms: 2
- Full bathrooms: 2
Primary bedroom
- Level: M
- Area: 178.26 Square Feet
- Dimensions: 12.58 x 14.17
Bedroom 2
- Level: M
- Area: 131.7 Square Feet
- Dimensions: 10 x 13.17
Bedroom 3
- Level: M
- Area: 125 Square Feet
- Dimensions: 10 x 12.5
Dining room
- Level: M
- Area: 143.94 Square Feet
- Dimensions: 11.75 x 12.25
Kitchen
- Level: M
- Area: 89.53 Square Feet
- Dimensions: 8.08 x 11.08
Living room
- Level: M
- Area: 238.84 Square Feet
- Dimensions: 15.58 x 15.33
Heating
- Central, Electric
Cooling
- Central Air, Electric
Appliances
- Included: Dishwasher, Disposal, Dryer, Microwave, Electric Range, Refrigerator, Washer, Electric Water Heater
- Laundry: Inside, Laundry Closet
Features
- Built-in Features, Custom Mirror, Elevator, Entry Lvl Lvng Area, Pantry, Split Bedroom, Walk-In Closet(s)
- Flooring: Carpet, Tile
- Windows: Impact Glass, Plantation Shutters, Impact Glass (Complete)
- Common walls with other units/homes: Corner
Interior area
- Total structure area: 1,362
- Total interior livable area: 1,362 sqft
Property
Parking
- Total spaces: 1
- Parking features: Assigned, Covered, Garage - Building, Commercial Vehicles Prohibited
- Garage spaces: 1
Features
- Levels: Multi/Split
- Stories: 9
- Patio & porch: Covered Patio
- Pool features: Community
- Spa features: Community
- Has view: Yes
- View description: Pool
- Waterfront features: None
Lot
- Features: West of US-1
Details
- Parcel number: 06434729580002100
- Zoning: DDRI(c
Construction
Type & style
- Home type: Condo
- Architectural style: Mediterranean,Traditional
- Property subtype: Condominium
Materials
- CBS
Condition
- Resale
- New construction: No
- Year built: 2003
Utilities & green energy
- Sewer: Public Sewer
- Water: Public
- Utilities for property: Cable Connected, Electricity Connected
Community & neighborhood
Security
- Security features: Key Card Entry, Entry Phone, Lobby, Security Patrol, Closed Circuit Camera(s), Smoke Detector(s), Fire Sprinkler System
Community
- Community features: Bike - Jog, Billiards, Business Center, Community Room, Elevator, Fitness Center, Game Room, Lobby, Manager on Site, Trash Chute, Gated
Location
- Region: Boca Raton
- Subdivision: Boca Grand Condo
HOA & financial
HOA
- Has HOA: Yes
- HOA fee: $1,672 monthly
- Services included: Common Areas, Common R.E. Tax, Elevator, Insurance-Bldg, Janitor, Legal/Accounting, Maintenance Structure, Management Fees, Pool Service, Reserve Funds, Roof Maintenance, Security, Sewer, Water
Other fees
- Application fee: $100
Other
Other facts
- Listing terms: Cash,Conventional
Price history
| Date | Event | Price |
|---|---|---|
| 10/10/2025 | Sold | $640,000-1.5%$470/sqft |
Source: | ||
| 7/8/2025 | Price change | $650,000-12%$477/sqft |
Source: | ||
| 6/19/2025 | Listed for sale | $739,000+10.8%$543/sqft |
Source: | ||
| 4/14/2022 | Sold | $667,000+4.2%$490/sqft |
Source: | ||
| 3/14/2022 | Contingent | $639,900$470/sqft |
Source: | ||
Public tax history
| Year | Property taxes | Tax assessment |
|---|---|---|
| 2024 | $10,299 +2% | $590,000 +2.9% |
| 2023 | $10,095 +25% | $573,300 +28.7% |
| 2022 | $8,078 +55.8% | $445,500 +41.7% |
Find assessor info on the county website
Neighborhood: Downtown
Nearby schools
GreatSchools rating
- 7/10Boca Raton Elementary SchoolGrades: PK-5Distance: 0.1 mi
- 8/10Boca Raton Community Middle SchoolGrades: 6-8Distance: 1.8 mi
- 6/10Boca Raton Community High SchoolGrades: 9-12Distance: 2.2 mi
Schools provided by the listing agent
- Elementary: Boca Raton Elementary School
- Middle: Boca Raton Community Middle School
- High: Boca Raton Community High School
Source: BeachesMLS. This data may not be complete. We recommend contacting the local school district to confirm school assignments for this home.
Get a cash offer in 3 minutes
Find out how much your home could sell for in as little as 3 minutes with a no-obligation cash offer.
Estimated market value$637,800
Get a cash offer in 3 minutes
Find out how much your home could sell for in as little as 3 minutes with a no-obligation cash offer.
Estimated market value
$637,800



