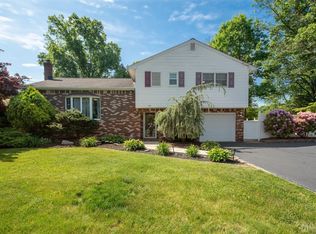Immaculate split level home located in the Frost school area! Remodeled kitchen with updated appliances, remodeled 2.5 baths, replaced windows, hardwood floors, freshly painted interior, and baseboard hot water heat. Bonus room on first level can be used for office, den, or exercise area. Partially finished partial basement. Large and expansive deck overlooking deep back yard with storage sheds. One year home warranty to buyer at closing.
This property is off market, which means it's not currently listed for sale or rent on Zillow. This may be different from what's available on other websites or public sources.
