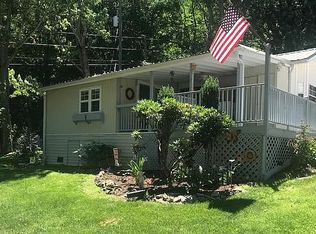Closed
$495,000
233 Rocky Top Rd, Maggie Valley, NC 28751
3beds
1,456sqft
Modular
Built in 2004
0.28 Acres Lot
$479,400 Zestimate®
$340/sqft
$1,987 Estimated rent
Home value
$479,400
$455,000 - $503,000
$1,987/mo
Zestimate® history
Loading...
Owner options
Explore your selling options
What's special
PRIME INVESTMENT RENTAL PROPERTY! This well-maintained, gorgeous log home serves as a mountain retreat, primary residence or rental, bringing in a 10% rate of return each year. Located in the heart of Maggie Valley, this home has been immaculately cared for and comes furnished for a "Turn Key" business and/or personal use property. The mountain style interior and large wrap-around covered porch are suited to both the warmth of a cozy gathering as well as being a generous hosting space for all of your friends. Sit in the rockers or relax in the hot tub as the grill warms up for outdoor cooking. Easy year-round access and views of the Mountains. Minutes from the Blue Ridge Parkway, Cherokee and the Great Smoky Mountain National Park.
** *The Current Business Owner is willing to act as a consultant to the New owner or offer Services to Book and maintain the property***
Zillow last checked: 8 hours ago
Listing updated: September 19, 2023 at 12:10pm
Listing Provided by:
Tohi Lucas tohilucasrealtor@gmail.com,
RE/MAX Executive,
Billy Case,
RE/MAX Executive
Bought with:
Ellis Morris
Keller Williams Great Smokies
Source: Canopy MLS as distributed by MLS GRID,MLS#: 4049949
Facts & features
Interior
Bedrooms & bathrooms
- Bedrooms: 3
- Bathrooms: 2
- Full bathrooms: 2
- Main level bedrooms: 2
Primary bedroom
- Level: Main
Primary bedroom
- Level: Main
Bedroom s
- Level: Main
Bedroom s
- Level: Upper
Bedroom s
- Level: Main
Bedroom s
- Level: Upper
Bathroom full
- Level: Main
Bathroom full
- Level: Main
Bathroom full
- Level: Main
Bathroom full
- Level: Main
Dining area
- Level: Main
Dining area
- Level: Main
Great room
- Level: Main
Great room
- Level: Main
Kitchen
- Level: Main
Kitchen
- Level: Main
Laundry
- Level: Main
Laundry
- Level: Main
Heating
- Central
Cooling
- Window Unit(s)
Appliances
- Included: Dishwasher, Electric Range
- Laundry: Laundry Room
Features
- Has basement: No
- Fireplace features: Great Room
Interior area
- Total structure area: 1,456
- Total interior livable area: 1,456 sqft
- Finished area above ground: 1,456
- Finished area below ground: 0
Property
Parking
- Parking features: Driveway
- Has uncovered spaces: Yes
Features
- Levels: One and One Half
- Stories: 1
- Patio & porch: Wrap Around
Lot
- Size: 0.28 Acres
Details
- Parcel number: 7686178330
- Zoning: MR-1
- Special conditions: Subject to Lease
- Other equipment: Fuel Tank(s)
Construction
Type & style
- Home type: SingleFamily
- Property subtype: Modular
Materials
- Wood
- Foundation: Crawl Space
- Roof: Metal
Condition
- New construction: No
- Year built: 2004
Utilities & green energy
- Sewer: Public Sewer
- Water: City
- Utilities for property: Cable Available, Electricity Connected
Community & neighborhood
Location
- Region: Maggie Valley
- Subdivision: Maggie Springs
Other
Other facts
- Listing terms: Cash,Conventional
- Road surface type: Asphalt
Price history
| Date | Event | Price |
|---|---|---|
| 11/2/2025 | Listing removed | $499,000$343/sqft |
Source: | ||
| 6/28/2025 | Price change | $499,000-5%$343/sqft |
Source: | ||
| 4/18/2025 | Listed for sale | $525,000-1.9%$361/sqft |
Source: | ||
| 9/12/2024 | Listing removed | $535,000$367/sqft |
Source: | ||
| 5/22/2024 | Price change | $535,000-2.7%$367/sqft |
Source: | ||
Public tax history
| Year | Property taxes | Tax assessment |
|---|---|---|
| 2024 | $1,672 | $240,200 |
| 2023 | $1,672 +12.7% | $240,200 +7.9% |
| 2022 | $1,483 | $222,600 |
Find assessor info on the county website
Neighborhood: 28751
Nearby schools
GreatSchools rating
- 9/10Jonathan Valley ElementaryGrades: PK-5Distance: 3.8 mi
- 4/10Waynesville MiddleGrades: 6-8Distance: 5.8 mi
- 7/10Tuscola HighGrades: 9-12Distance: 8 mi
Schools provided by the listing agent
- Elementary: Riverbend
- Middle: Waynesville
- High: Tuscola
Source: Canopy MLS as distributed by MLS GRID. This data may not be complete. We recommend contacting the local school district to confirm school assignments for this home.

Get pre-qualified for a loan
At Zillow Home Loans, we can pre-qualify you in as little as 5 minutes with no impact to your credit score.An equal housing lender. NMLS #10287.
