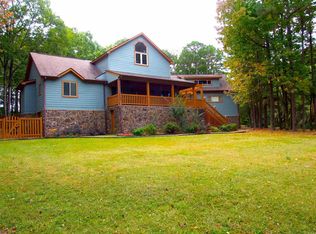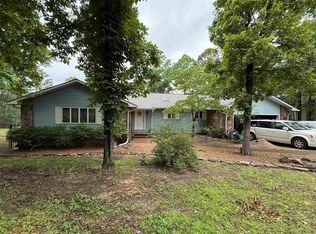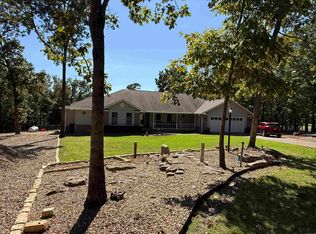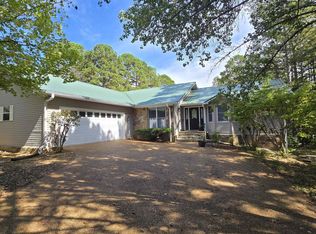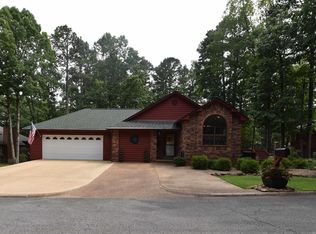CUSTOM GOLF COURSE HOME on 2 replatted lots, on Indian Hills Golf course #15. The 1900 sq. ft. open floor plan is spacious with Pella windows to give natural light, & a view of the golf course! Large open kitchen has slate countertops, Alder wood cabinets, dbl. wall ovens, surface range, & LOTS of storage!!! Relax in the living area by the woodburning fireplace on chilly days. The Master suite with large bathroom, plus Guest room is apart, with Bath #2. The 2-car garage also has a golf cart garage, AND a shop that is heated & Cooled. This space could easily function as a hobby room, office, workout area! Go upstairs to a floored attic for more storage, or convert it to more living space. Very energy efficient, plus there's back-up generator, just in case there is a power outage! You'll enjoy the large rear deck for viewing golfers & relaxing. The yard is beautifully landscaped with a water feature, flowering shrubs & trees (lenten rose, azaleas, lilacs, dogwoods, wisteria, apple trees, and more!!). The walk-in crawlspace gives easy access to plumbing, electric lines, ductwork, waterheater. This property has it all!! You can use of all Fairfield Bay Resort amenities!
Active
$289,500
233 Rock Hill Rd, Fairfield Bay, AR 72088
2beds
1,900sqft
Est.:
Single Family Residence
Built in 2007
0.55 Acres Lot
$-- Zestimate®
$152/sqft
$113/mo HOA
What's special
Guest roomWater featureMaster suiteLarge bathroomPella windowsFlowering shrubs and treesLarge rear deck
- 261 days |
- 99 |
- 2 |
Zillow last checked: 8 hours ago
Listing updated: September 30, 2025 at 11:31pm
Listed by:
Fred Herman 501-884-4885,
Goodwin & Herman Associates Branch of Arkansas Mountain Real Estate 501-884-4885
Source: CARMLS,MLS#: 25013959
Tour with a local agent
Facts & features
Interior
Bedrooms & bathrooms
- Bedrooms: 2
- Bathrooms: 2
- Full bathrooms: 2
Rooms
- Room types: Great Room, Workshop/Craft, Unfinished Space, Other (see remarks)
Dining room
- Features: Kitchen/Dining Combo, Living/Dining Combo
Heating
- Electric, Heat Pump
Cooling
- Electric
Appliances
- Included: Double Oven, Electric Range, Surface Range, Dishwasher, Disposal, Refrigerator, Plumbed For Ice Maker, Oven, Washer, Dryer, Electric Water Heater
- Laundry: Washer Hookup, Electric Dryer Hookup, Laundry Room
Features
- Walk-In Closet(s), Other, Ceiling Fan(s), Walk-in Shower, Stone Counters, Pantry, Primary Bedroom/Main Lv, Guest Bedroom Apart, 2 Bedrooms Same Level
- Flooring: Tile, Laminate
- Doors: Insulated Doors
- Windows: Window Treatments, Insulated Windows
- Basement: None
- Attic: Floored
- Has fireplace: Yes
- Fireplace features: Woodburning-Site-Built
Interior area
- Total structure area: 1,900
- Total interior livable area: 1,900 sqft
Property
Parking
- Total spaces: 2
- Parking features: Garage, Two Car, Garage Door Opener, Golf Cart Garage, Garage Faces Side
- Has garage: Yes
Features
- Levels: One
- Stories: 1
- Patio & porch: Deck
- Fencing: Partial
- Has view: Yes
- View description: Golf Course
- Frontage type: Golf Course
Lot
- Size: 0.55 Acres
- Dimensions: 148 x 140 x 199 x 140'
- Features: Sloped, Level, Resort Property, Wooded, Extra Landscaping, Subdivided, River/Lake Area, Sloped Up, Common to Golf Course
Details
- Parcel number: 4300041710000
- Other equipment: Satellite Dish
Construction
Type & style
- Home type: SingleFamily
- Architectural style: Contemporary
- Property subtype: Single Family Residence
Materials
- Metal/Vinyl Siding
- Foundation: Crawl Space
- Roof: Composition,3 Tab Shingles
Condition
- New construction: No
- Year built: 2007
Utilities & green energy
- Electric: Electric-Co-op
- Gas: Gas-Propane/Butane
- Sewer: Septic Tank
- Water: Public
- Utilities for property: Gas-Propane/Butane, Cable Connected, Telephone-Private, Some Util Avl-Not on Prop
Green energy
- Energy efficient items: Doors, Ridge Vents/Caps
Community & HOA
Community
- Features: Pool, Tennis Court(s), Playground, Picnic Area, Mandatory Fee, Marina, Golf, Fitness/Bike Trail
- Security: Smoke Detector(s), Security
- Subdivision: INDIAN HILLS
HOA
- Has HOA: Yes
- HOA fee: $113 monthly
Location
- Region: Fairfield Bay
Financial & listing details
- Price per square foot: $152/sqft
- Tax assessed value: $169,350
- Annual tax amount: $1,549
- Date on market: 4/11/2025
- Listing terms: VA Loan,FHA,Conventional,Cash,USDA Loan
- Road surface type: Paved
Estimated market value
Not available
Estimated sales range
Not available
$1,573/mo
Price history
Price history
| Date | Event | Price |
|---|---|---|
| 9/24/2025 | Price change | $289,500-3.3%$152/sqft |
Source: | ||
| 8/20/2025 | Price change | $299,500-5.7%$158/sqft |
Source: | ||
| 4/11/2025 | Listed for sale | $317,500-2.3%$167/sqft |
Source: | ||
| 4/1/2025 | Listing removed | $325,000$171/sqft |
Source: | ||
| 11/13/2024 | Price change | $325,000-4.4%$171/sqft |
Source: | ||
Public tax history
Public tax history
| Year | Property taxes | Tax assessment |
|---|---|---|
| 2024 | $1,049 -6.7% | $32,410 |
| 2023 | $1,124 -4.3% | $32,410 |
| 2022 | $1,174 | $32,410 |
Find assessor info on the county website
BuyAbility℠ payment
Est. payment
$1,700/mo
Principal & interest
$1375
HOA Fees
$113
Other costs
$212
Climate risks
Neighborhood: 72088
Nearby schools
GreatSchools rating
- 3/10Shirley Elementary SchoolGrades: K-6Distance: 4.2 mi
- 3/10Shirley High SchoolGrades: 7-12Distance: 4.1 mi
- Loading
- Loading
