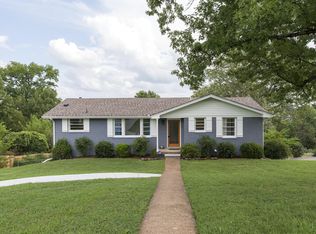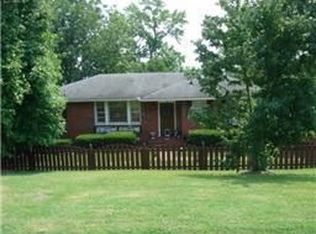Closed
$495,000
233 Riverside Dr, Nashville, TN 37206
3beds
1,632sqft
Horizontal Property Regime - Detached, Residential
Built in 2019
435.6 Square Feet Lot
$494,600 Zestimate®
$303/sqft
$2,975 Estimated rent
Home value
$494,600
$470,000 - $519,000
$2,975/mo
Zestimate® history
Loading...
Owner options
Explore your selling options
What's special
Freshly painted! With 3 bedrooms, two baths and a fantastic backyard, this open concept home features modern finishes and is flooded with natural light through huge picture windows on all levels. The large primary suite at the top of home offers a double sink vanity and large shower and an option for a washer/dryer hookup. Spend your evenings watching the sunset from the covered balcony. The bottom floor offers versatile use as bedrooms or office space and an option for a second washer/dryer hookup. Or entertain your friends and family in the fully fenced and private back yard. 233 Riverside Dr is located within walking distance of Shelby bottoms and Shelby Park. You’ll have access to ample recreational options like miles of trails, pickle ball courts, a golf course, dog park, and playgrounds. Enjoy your breakfast, lunch and dinner at the various local restaurants and bars like Frothy Monkey, Rose Pepper Cantina and the Urban Cowboy. ** BOTH DRIVEWAYS BELONG TO 233 RIVERSIDE** missing sink cabinet door to be installed **
Zillow last checked: 8 hours ago
Listing updated: October 01, 2025 at 01:57pm
Listing Provided by:
Sarah Nicodemus 615-727-3031,
Compass RE
Bought with:
Amanda Homco, 336625
Realty Executives Hometown Living
Source: RealTracs MLS as distributed by MLS GRID,MLS#: 2964036
Facts & features
Interior
Bedrooms & bathrooms
- Bedrooms: 3
- Bathrooms: 2
- Full bathrooms: 2
Heating
- Central
Cooling
- Central Air
Appliances
- Included: Gas Oven, Gas Range
Features
- Flooring: Wood, Tile
- Basement: Finished
Interior area
- Total structure area: 1,632
- Total interior livable area: 1,632 sqft
- Finished area above ground: 1,632
Property
Parking
- Total spaces: 2
- Parking features: Driveway
- Uncovered spaces: 2
Features
- Levels: Three Or More
- Stories: 3
- Patio & porch: Deck
- Fencing: Full
Lot
- Size: 435.60 sqft
Details
- Parcel number: 083150G00200CO
- Special conditions: Standard
Construction
Type & style
- Home type: SingleFamily
- Property subtype: Horizontal Property Regime - Detached, Residential
Materials
- Wood Siding
Condition
- New construction: No
- Year built: 2019
Utilities & green energy
- Sewer: Public Sewer
- Water: Public
- Utilities for property: Water Available
Community & neighborhood
Location
- Region: Nashville
- Subdivision: Homes At 2817 Noonan Drive
HOA & financial
HOA
- Has HOA: Yes
Price history
| Date | Event | Price |
|---|---|---|
| 10/1/2025 | Sold | $495,000-4.8%$303/sqft |
Source: | ||
| 9/5/2025 | Contingent | $520,000$319/sqft |
Source: | ||
| 8/3/2025 | Price change | $520,000-2.8%$319/sqft |
Source: | ||
| 8/2/2025 | Listed for sale | $534,999$328/sqft |
Source: | ||
| 7/18/2025 | Listing removed | $534,999$328/sqft |
Source: | ||
Public tax history
| Year | Property taxes | Tax assessment |
|---|---|---|
| 2025 | -- | $131,075 +35.4% |
| 2024 | $3,150 | $96,800 |
| 2023 | $3,150 | $96,800 |
Find assessor info on the county website
Neighborhood: Barclay Drive
Nearby schools
GreatSchools rating
- 6/10Rosebank Elementary SchoolGrades: PK-5Distance: 1 mi
- 3/10Stratford Comp High SchoolGrades: 6-12Distance: 1.9 mi
Schools provided by the listing agent
- Elementary: Rosebank Elementary
- Middle: Stratford STEM Magnet School Lower Campus
- High: Stratford STEM Magnet School Upper Campus
Source: RealTracs MLS as distributed by MLS GRID. This data may not be complete. We recommend contacting the local school district to confirm school assignments for this home.
Get a cash offer in 3 minutes
Find out how much your home could sell for in as little as 3 minutes with a no-obligation cash offer.
Estimated market value$494,600
Get a cash offer in 3 minutes
Find out how much your home could sell for in as little as 3 minutes with a no-obligation cash offer.
Estimated market value
$494,600

