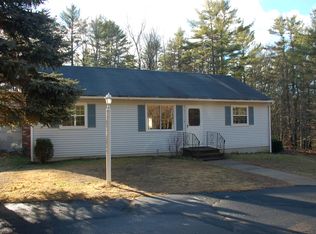AN OPEN FLOORPLAN WITH LOTS OF FLEXIBILITY...SINGLE LEVEL LIVING AT ITS BEST! A delightful country road leads to this pristine ranch. Picket fences, fieldstone walls and perennial gardens welcome you. Step inside and youâll begin to appreciate the flow from room to room. The well-appointed, eat-in kitchen flows seamlessly into the great room and the vaulted ceiling adds to the feeling of expanse. Imagine evenings relaxing on the screen porch with breezes blowing. Outside, the fun begins...take a dip in the pool or play in the huge, flat backyard. At dayâs end, tiptoe past the second bedroom to a serene master that was thoughtfully created by combining two bedrooms. If your lifestyle is better suited to returning this home to a three bedroom, no problem! A home for the ages...SUMMERTIME AND THE LIVINâ IS EASY!
This property is off market, which means it's not currently listed for sale or rent on Zillow. This may be different from what's available on other websites or public sources.
