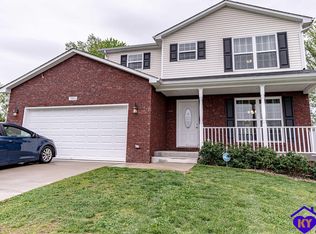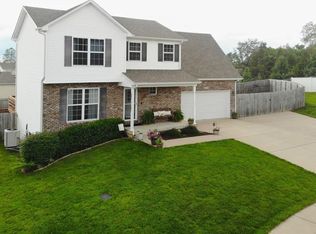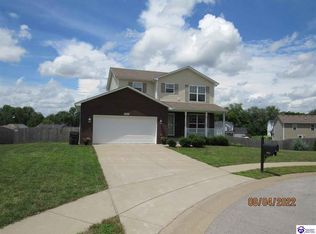This Fabulous Ranch Style home screams "designer" and reflects the personality and taste of those accustomed to the best in quality design and finishes. The open floor plan encompasses 3 spacious bedrooms, 2 bathrooms and a sleek and stylish kitchen that flows through to the dining room, living room and private patio. The huge master bedroom, complete with large walk-in closet and a fabulous master bath with double sinks and separate soaker tub ensures that you have your own private space. From vaulted ceilings, hardwood flooring and ceramic tile, this home provides unsurpassed quality. Call and schedule your personal tour today!
This property is off market, which means it's not currently listed for sale or rent on Zillow. This may be different from what's available on other websites or public sources.



