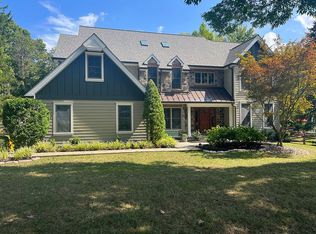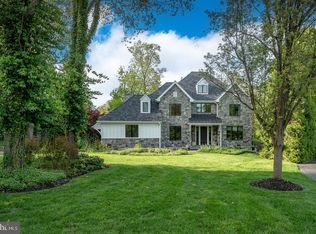Stately French Colonial Manor Home in Absolute Move-In Condition & Steps to Gladwyne Elementary School & the Center of Gladwyne(Restaurants, Playground, Coffee Shop, Library, Boutiques & Supermarkets). Meticulously Crafted by highly regarded POHLIG BUILDERS & perfectly nestled on a premier 3/4 acre /- FLAT LOT on a PRIVATE LANE of only 5 Homes, this residence is beautifully sited & professionally landscaped taking full advantage of VIEWS of NATURE & COMPLETE PRIVACY. This Stately Home features an AMAZING OPEN-AIRY FLOOR PLAN that seamlessly blends formal & informal spaces making it THE PERFECT PLACE TO CALL HOME... Ornate details inside & out include handsome French Country Facade, AMAZING SUN-DRENCHED INTERIOR w/Walls of Windows, TALL CEILINGS, extensive use of Crown Moldings, Gleaming newly refinished Hardwood Floors, Designer Lighting Fixtures & Imported Marbles & Granite. This 5 BR 3 1/2 Bath home is accessed by a a beautifully landscaped approach leading to a 2-Story Entrance Hall w/Turned Staircase, Formal LR w/wood-burning FP, Large Formal DR, Newly Renovated Chef's Dream Kitchen w/Vintage White Painted Maple Cabinetry, Beautiful Quartzite Counters, Large Entertaining Island, Bosch Professional Stainless Steel Appliances:(5)burner gas range, Sub Zero refrigerator, Dual convection ovens & dishwasher OPEN TO Breakfast Room & Step-Down Cherry Paneled FAMILY ROOM w/FP & Doors to the Oversized Deck overlooking the SERENE YARD(Perfect for Outdoor Dining & Entertaining). The 2nd Floor offers luxurious Master Suite w/Tray Ceiling, Gas Fireplace, His & Her Walk-in Closets & Room-Sized Master Bath w/deep whirlpool tub, stall shower & private water closet w/toilet & bidet. (3) Additional Bedrooms, Full Laundry Room & (2) Full baths complete this level. The 3rd floor offers 5th BR (currently used as home office). The Finished Lower Level features Playroom & Exercise Rooms/optional Temperature Controlled Wine Cellar for 100 bottles & Generous Outfitted Closets & Storage. Additional Features include: Freshly Painted Interior, Recently Renovated, Kitchen, New Carrara Marble Powder Room, New Mudroom w/Built-in Cubbies & Storage, Re-finished HW Floors, AMAZING Private YARD w/Specimen Plantings. Award winning Lower Merion Schools & WALK TO Gladwyne Elementary, Shopping, Library, Playground, Coffee Shop & Restaurants. This exquisite home is in Turn-Key MOVE-IN-CONDITION & is perfect for Comfortable Family living & befitting of Grand-Scale entertaining. DON'T WAIT!
This property is off market, which means it's not currently listed for sale or rent on Zillow. This may be different from what's available on other websites or public sources.

