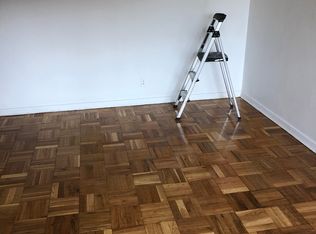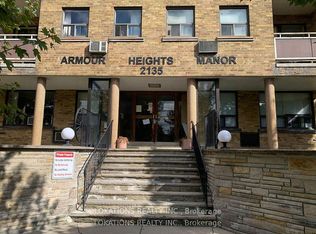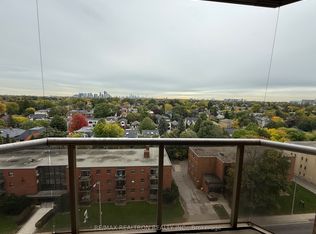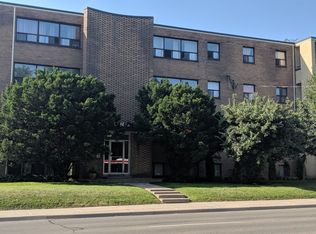Sunfilled Custom Built Home With Center Plan. Formal Dining Room. Large Gourmet Kitchen With Open Concept Family Rm. Coffered Ceilings, Wainscotting, Cornice Moulding & Hardwood Floors Throughout. Vaulted Ceiling In All Bedrooms. Landscaped W/ Lighting & Sprinkler System. Finished Lower Level-Over 3,000 Sq Ft Of Total Space. A Must See In This Great Neighbourhood! 2020-09-14
This property is off market, which means it's not currently listed for sale or rent on Zillow. This may be different from what's available on other websites or public sources.



