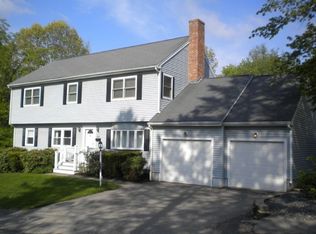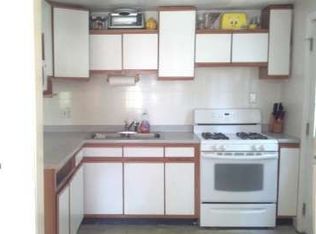Welcome to 233 Ridge Road in Marlborough. This meticulously maintained Garrison Colonial was designed for entertaining...inside & outside! Spectacular GREAT ROOM w/ soaring beamed ceiling & stunning floor-to-ceiling hearth surrounds a gas fireplace. Oversized and recently remodeled Chef's Kitchen is loaded w/ Cherry cabinetry, double JennAir wall oven & warming drawer, wine fridge, gas cook top, breakfast bar & more. Banquet sized Dining Room w/ wood burning fireplace & sparkling hardwood floors. 34x14' maintenance free PARTY DECK overlooks flat lot w/ 'Johnny Weissmuller' heated pool w/ 2 y/o liner. True Master Suite w/ walk-in closet, double vanity sinks, oversized jetted tub & spa-like shower. Three more oversized bedrooms (2 w/ new carpets) and all w/ large closets.Central Air. Alarm system. Wired for generator. Fenced-in corner lot nestled into the back of highly desired nbhd w/in walking distance to Jaworek Elementary! This beauty really feels like home!
This property is off market, which means it's not currently listed for sale or rent on Zillow. This may be different from what's available on other websites or public sources.

