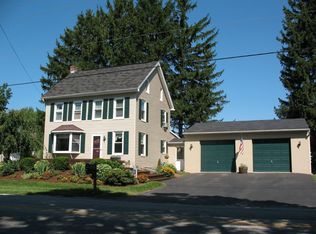Sold for $374,900
$374,900
233 Reynolds Mill Rd, York, PA 17403
3beds
1,968sqft
Single Family Residence
Built in 1970
1.36 Acres Lot
$397,900 Zestimate®
$190/sqft
$2,368 Estimated rent
Home value
$397,900
$366,000 - $430,000
$2,368/mo
Zestimate® history
Loading...
Owner options
Explore your selling options
What's special
This home is situated on over an acre of natural beauty! The backyard offers a serene place to entertain, or enjoy a peaceful morning cup of coffee. The home features an updated kitchen with granite counters, dining space and all of the stainless steel appliances will convey. The heart of the home is the beautiful fireplace in the living room flanked by built in shelving. Three bedrooms and a beautifully updated bath complete the main level. The lower level showcases a rustic barn board ceiling, a spacious wet bar and a wood burning fireplace. A den, full bath, laundry room and storage area are also located in the lower level. The sliding doors from the rec room lead to a patio area. The large deck is the perfect place to enjoy a gorgeous view of the countryside. There is a storage shed in the backyard for your gardening tools. The grounds of this property offer a peaceful park-like setting. Don't miss your chance to be the next owner of this beautiful home in Dallastown Schools!
Zillow last checked: 8 hours ago
Listing updated: September 19, 2024 at 03:21pm
Listed by:
Tami Behler 717-891-5969,
Inch & Co. Real Estate, LLC,
Co-Listing Agent: Robert Jesse Behler Iii 717-891-0145,
Inch & Co. Real Estate, LLC
Bought with:
Emillie Albrecht, RS300303
Real of Pennsylvania
Source: Bright MLS,MLS#: PAYK2065646
Facts & features
Interior
Bedrooms & bathrooms
- Bedrooms: 3
- Bathrooms: 3
- Full bathrooms: 3
- Main level bathrooms: 2
- Main level bedrooms: 3
Basement
- Area: 600
Heating
- Forced Air, Natural Gas
Cooling
- Central Air, Electric
Appliances
- Included: Electric Water Heater
- Laundry: Laundry Room
Features
- Basement: Garage Access,Full
- Number of fireplaces: 2
Interior area
- Total structure area: 1,968
- Total interior livable area: 1,968 sqft
- Finished area above ground: 1,368
- Finished area below ground: 600
Property
Parking
- Total spaces: 4
- Parking features: Basement, Garage Faces Side, Garage Door Opener, Attached, Driveway
- Attached garage spaces: 1
- Uncovered spaces: 3
Accessibility
- Accessibility features: None
Features
- Levels: One
- Stories: 1
- Exterior features: Extensive Hardscape
- Pool features: None
Lot
- Size: 1.36 Acres
Details
- Additional structures: Above Grade, Below Grade
- Parcel number: 54000HI0480B000000
- Zoning: RESIDENTIAL
- Zoning description: Residential Low Density
- Special conditions: Standard
Construction
Type & style
- Home type: SingleFamily
- Architectural style: Raised Ranch/Rambler
- Property subtype: Single Family Residence
Materials
- Brick
- Foundation: Block
Condition
- New construction: No
- Year built: 1970
Utilities & green energy
- Sewer: Public Sewer
- Water: Public
Community & neighborhood
Location
- Region: York
- Subdivision: None Available
- Municipality: YORK TWP
Other
Other facts
- Listing agreement: Exclusive Right To Sell
- Listing terms: Cash,Conventional,FHA,VA Loan
- Ownership: Fee Simple
Price history
| Date | Event | Price |
|---|---|---|
| 9/18/2024 | Sold | $374,900$190/sqft |
Source: | ||
| 8/28/2024 | Pending sale | $374,900$190/sqft |
Source: | ||
| 8/5/2024 | Contingent | $374,900$190/sqft |
Source: | ||
| 7/31/2024 | Listed for sale | $374,900$190/sqft |
Source: | ||
Public tax history
| Year | Property taxes | Tax assessment |
|---|---|---|
| 2025 | $5,601 +0.4% | $163,180 |
| 2024 | $5,580 | $163,180 |
| 2023 | $5,580 +9.7% | $163,180 |
Find assessor info on the county website
Neighborhood: 17403
Nearby schools
GreatSchools rating
- 7/10Leaders Heights El SchoolGrades: K-3Distance: 0.5 mi
- 6/10Dallastown Area Middle SchoolGrades: 7-8Distance: 3.9 mi
- 7/10Dallastown Area Senior High SchoolGrades: 9-12Distance: 3.9 mi
Schools provided by the listing agent
- District: Dallastown Area
Source: Bright MLS. This data may not be complete. We recommend contacting the local school district to confirm school assignments for this home.
Get pre-qualified for a loan
At Zillow Home Loans, we can pre-qualify you in as little as 5 minutes with no impact to your credit score.An equal housing lender. NMLS #10287.
Sell for more on Zillow
Get a Zillow Showcase℠ listing at no additional cost and you could sell for .
$397,900
2% more+$7,958
With Zillow Showcase(estimated)$405,858
