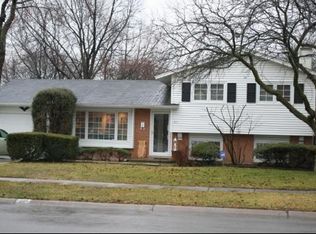Closed
$409,000
233 Redwood Ave, Elk Grove Village, IL 60007
4beds
1,300sqft
Single Family Residence
Built in 1964
7,659 Square Feet Lot
$424,200 Zestimate®
$315/sqft
$2,923 Estimated rent
Home value
$424,200
$382,000 - $471,000
$2,923/mo
Zestimate® history
Loading...
Owner options
Explore your selling options
What's special
Welcome to this beautifully maintained and updated Ranch style house! Located in a sought-after neighborhood, this inviting single-story residence features spacious living areas and modern finishes throughout. The generously sized primary bedroom includes an en-suite bathroom. Three additional well-sized bedrooms offer ample space for family, guests, or a home office. Outside, the fully fenced backyard provides privacy and room for outdoor relaxation, while the attached one-car garage offers plenty of storage and convenience. With its ideal location, modern touches, and move-in-ready condition, this home is the perfect place to create lasting memories. Schedule a showing today!
Zillow last checked: 8 hours ago
Listing updated: January 15, 2025 at 12:35am
Listing courtesy of:
Yevgeniy Vugmayster 708-214-6425,
Home One Realty
Bought with:
Antonio Sarmiento
606 Brokers LLC
Source: MRED as distributed by MLS GRID,MLS#: 12218176
Facts & features
Interior
Bedrooms & bathrooms
- Bedrooms: 4
- Bathrooms: 2
- Full bathrooms: 1
- 1/2 bathrooms: 1
Primary bedroom
- Features: Flooring (Hardwood), Bathroom (Half)
- Level: Main
- Area: 156 Square Feet
- Dimensions: 12X13
Bedroom 2
- Features: Flooring (Hardwood)
- Level: Main
- Area: 130 Square Feet
- Dimensions: 13X10
Bedroom 3
- Features: Flooring (Hardwood)
- Level: Main
- Area: 110 Square Feet
- Dimensions: 11X10
Bedroom 4
- Features: Flooring (Hardwood)
- Level: Main
- Area: 81 Square Feet
- Dimensions: 9X9
Dining room
- Features: Flooring (Hardwood)
- Level: Main
- Area: 108 Square Feet
- Dimensions: 12X9
Kitchen
- Features: Kitchen (Eating Area-Table Space), Flooring (Hardwood)
- Level: Main
- Area: 170 Square Feet
- Dimensions: 10X17
Laundry
- Features: Flooring (Vinyl)
- Level: Main
- Area: 18 Square Feet
- Dimensions: 6X3
Living room
- Features: Flooring (Hardwood)
- Level: Main
- Area: 204 Square Feet
- Dimensions: 12X17
Heating
- Natural Gas
Cooling
- Central Air
Appliances
- Included: Range, Microwave, Dishwasher, Refrigerator, Washer, Dryer, Gas Water Heater
- Laundry: In Unit
Features
- Basement: Crawl Space
Interior area
- Total structure area: 0
- Total interior livable area: 1,300 sqft
Property
Parking
- Total spaces: 1
- Parking features: Concrete, On Site, Attached, Garage
- Attached garage spaces: 1
Accessibility
- Accessibility features: No Disability Access
Features
- Stories: 1
Lot
- Size: 7,659 sqft
- Dimensions: 69X111
Details
- Parcel number: 08271100110000
- Special conditions: None
Construction
Type & style
- Home type: SingleFamily
- Architectural style: Ranch
- Property subtype: Single Family Residence
Materials
- Aluminum Siding, Brick
- Foundation: Concrete Perimeter
- Roof: Asphalt
Condition
- New construction: No
- Year built: 1964
Utilities & green energy
- Electric: Circuit Breakers, 100 Amp Service
- Sewer: Public Sewer
- Water: Public
Community & neighborhood
Security
- Security features: Carbon Monoxide Detector(s)
Location
- Region: Elk Grove Village
Other
Other facts
- Listing terms: FHA
- Ownership: Fee Simple
Price history
| Date | Event | Price |
|---|---|---|
| 1/13/2025 | Sold | $409,000+2.3%$315/sqft |
Source: | ||
| 12/17/2024 | Contingent | $399,900$308/sqft |
Source: | ||
| 11/27/2024 | Listed for sale | $399,900-2.5%$308/sqft |
Source: | ||
| 11/25/2024 | Listing removed | $410,000$315/sqft |
Source: | ||
| 11/14/2024 | Listed for sale | $410,000+34%$315/sqft |
Source: | ||
Public tax history
| Year | Property taxes | Tax assessment |
|---|---|---|
| 2023 | $5,087 +4.9% | $26,000 |
| 2022 | $4,848 +124% | $26,000 +36.1% |
| 2021 | $2,165 +11.4% | $19,099 |
Find assessor info on the county website
Neighborhood: 60007
Nearby schools
GreatSchools rating
- 5/10Rupley Elementary SchoolGrades: K-5Distance: 0.6 mi
- 6/10Grove Jr High SchoolGrades: 6-8Distance: 1 mi
- 9/10Elk Grove High SchoolGrades: 9-12Distance: 1.2 mi
Schools provided by the listing agent
- Elementary: Rupley Elementary School
- Middle: Grove Junior High School
- High: Elk Grove High School
- District: 59
Source: MRED as distributed by MLS GRID. This data may not be complete. We recommend contacting the local school district to confirm school assignments for this home.

Get pre-qualified for a loan
At Zillow Home Loans, we can pre-qualify you in as little as 5 minutes with no impact to your credit score.An equal housing lender. NMLS #10287.
Sell for more on Zillow
Get a free Zillow Showcase℠ listing and you could sell for .
$424,200
2% more+ $8,484
With Zillow Showcase(estimated)
$432,684