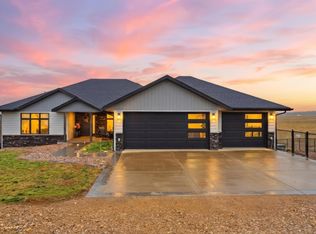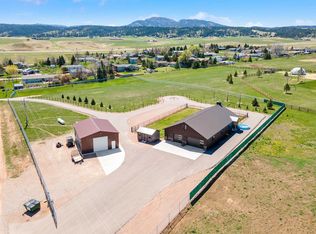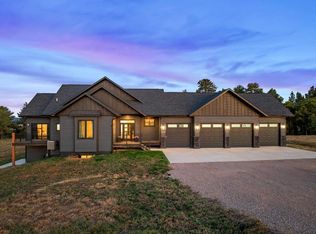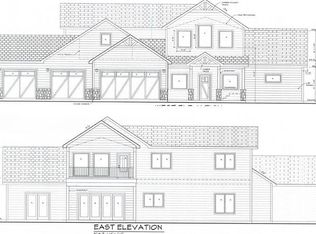233 Redwater Rd, Beulah, WY 82712
What's special
- 286 days |
- 433 |
- 8 |
Zillow last checked: 9 hours ago
Listing updated: December 16, 2025 at 12:51pm
Michael J Konstant,
Konstant Real Estate
Facts & features
Interior
Bedrooms & bathrooms
- Bedrooms: 4
- Bathrooms: 3
- Full bathrooms: 3
Primary bedroom
- Description: 2 Walk in Closets
- Level: Main
- Area: 182
- Dimensions: 14 x 13
Bedroom 2
- Description: Used as office or Bedroom
- Level: Main
- Area: 120
- Dimensions: 10 x 12
Bedroom 3
- Description: Walk In Closet,
- Level: Lower
- Area: 168
- Dimensions: 12 x 14
Bedroom 4
- Level: Lower
- Area: 154
- Dimensions: 11 x 14
Family room
- Description: Walk Out Basement
Kitchen
- Description: Size includes Dining Area
- Level: Main
- Dimensions: 14 x 16
Living room
- Description: Gas Stove
- Level: Main
- Area: 322
- Dimensions: 14 x 23
Heating
- Electric
Cooling
- Refrig. C/Air
Appliances
- Included: Dishwasher, Refrigerator, Electric Range Oven, Microwave, Range Hood, Washer, Dryer, Water Softener Owned
- Laundry: Main Level, Sink
Features
- Flooring: Carpet, Laminate
- Windows: Double Pane Windows
- Basement: Full,Walk-Out Access,Finished
- Number of fireplaces: 1
- Fireplace features: One, Free Standing, Living Room
Interior area
- Total structure area: 2,642
- Total interior livable area: 2,642 sqft
Property
Parking
- Total spaces: 2
- Parking features: Two Car, Attached
- Attached garage spaces: 2
Features
- Patio & porch: Porch Covered
Lot
- Size: 35 Acres
- Features: Views, Lawn, Horses Allowed
Details
- Additional structures: Shed(s), Barn(s), Outbuilding
- Parcel number: 53612240007300
- Horses can be raised: Yes
- Horse amenities: Corral/Stable
Construction
Type & style
- Home type: SingleFamily
- Architectural style: Ranch
- Property subtype: Site Built
Materials
- Frame
- Foundation: Poured Concrete Fd.
- Roof: Metal
Condition
- Year built: 2013
Community & HOA
Location
- Region: Beulah
Financial & listing details
- Price per square foot: $492/sqft
- Tax assessed value: $155,060
- Annual tax amount: $546
- Date on market: 4/7/2025
- Listing terms: Cash,New Loan
- Road surface type: Unimproved

Michael Konstant
(605) 641-0094
By pressing Contact Agent, you agree that the real estate professional identified above may call/text you about your search, which may involve use of automated means and pre-recorded/artificial voices. You don't need to consent as a condition of buying any property, goods, or services. Message/data rates may apply. You also agree to our Terms of Use. Zillow does not endorse any real estate professionals. We may share information about your recent and future site activity with your agent to help them understand what you're looking for in a home.
Estimated market value
$1,211,600
$1.15M - $1.27M
$2,572/mo
Price history
Price history
| Date | Event | Price |
|---|---|---|
| 4/7/2025 | Listed for sale | $1,300,000$492/sqft |
Source: | ||
| 12/10/2018 | Sold | -- |
Source: | ||
Public tax history
Public tax history
| Year | Property taxes | Tax assessment |
|---|---|---|
| 2025 | $546 -75.9% | $14,730 -62.4% |
| 2024 | $2,264 +7.5% | $39,218 +6.9% |
| 2023 | $2,105 +15.2% | $36,679 +13.8% |
Find assessor info on the county website
BuyAbility℠ payment
Climate risks
Neighborhood: 82712
Nearby schools
GreatSchools rating
- 8/10Sundance Elementary SchoolGrades: K-6Distance: 15.1 mi
- 8/10Sundance Secondary SchoolGrades: 7-12Distance: 15.3 mi
- 5/10Hulett SchoolGrades: K-12Distance: 23.6 mi
- Loading



