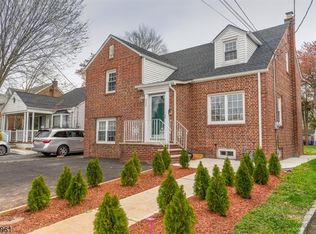Linden welcomes this Immaculate, Move in Condition 3 Bedroom, 2 Full Bath Home, Featuring a 1 Car Garage, Updates Galore, Hardwood Floors, Stunning Family Room, STUNNING Master Suite & Much More! This Expanded Cape offers a Turn key solution, Formal Living Room, Recessed Lighting, NEWER Kitchen with Granite Countertops, SS Appliances, Breakfast Bar, Newer Windows, Gas Fireplace, Newer Main Bath...Master Suite is the entire 2nd Level outfitted with a Walkin Closet, His & Her sinks, separate shower stall and shower tub...tons of natural sunlight, full basement...private yard with deck...A Must See.
This property is off market, which means it's not currently listed for sale or rent on Zillow. This may be different from what's available on other websites or public sources.
