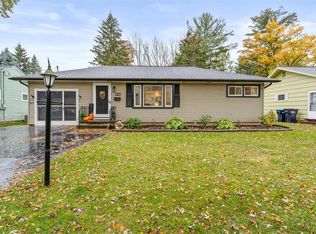Charming ranch property with exceptional size and a sprawling backyard! This property is in exceptional condition with a newer roof, hot water heater and quality built! The expansive size starts with a spacious eat-in kitchen with wood cabinetry and deck access, that opens to the family room! Expansive formal dining room and living room with hardwood floors under the carpeting! Three spacious bedrooms including a primary bedroom with a half bathroom and room for a full bathroom! Great original full bathroom with traditional tile that is stunning! Wonderful lower level with incredible potential to be finished especially because it has a powder room... Imagine a finished bonus room to entertain your family and friends with the benefit of having a bathroom... the most expensive cost is covered! Truly a sprawling flat, fully fenced, backyard perfect for outdoor activities and games. All stored in your garden shed. Relaxing deck overlooking your backyard... great for evening sunsets! Great location near Irondequoit Bay, Durand Eastman Park, The City of Rochester and easy access to 590 and all of Monroe County & NYS Thruway!
This property is off market, which means it's not currently listed for sale or rent on Zillow. This may be different from what's available on other websites or public sources.
