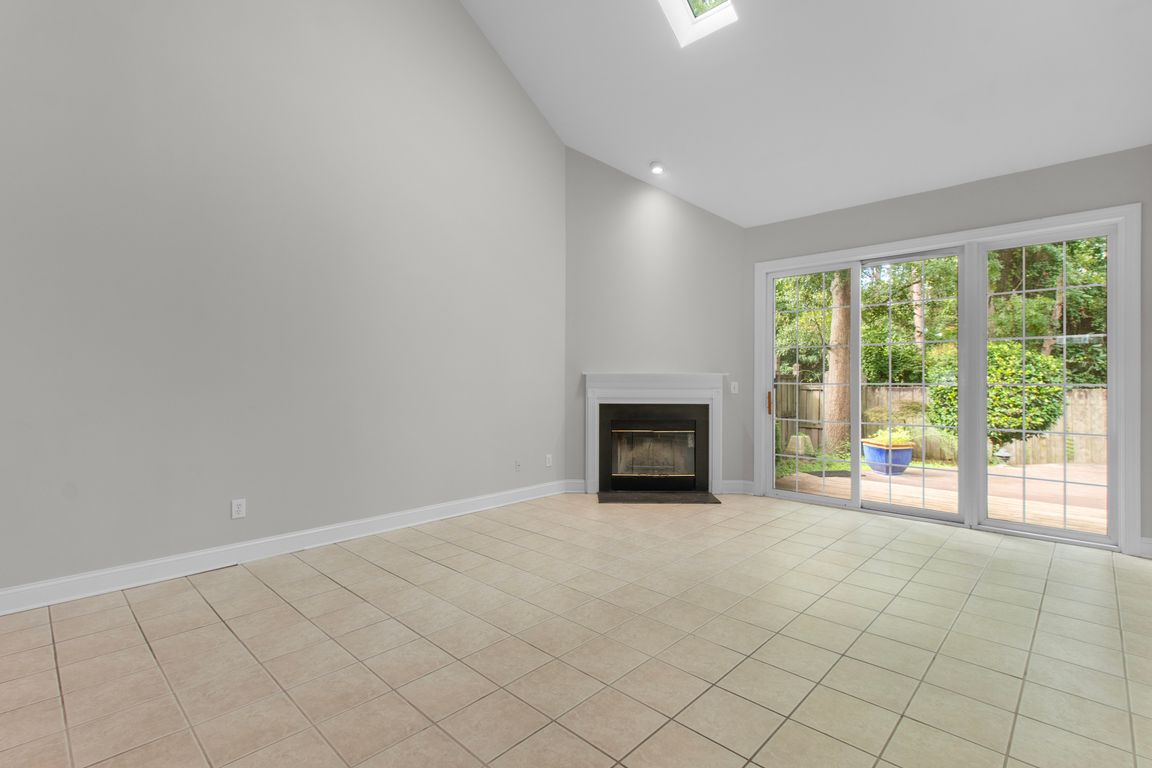
For salePrice cut: $500 (10/13)
$397,000
3beds
1,797sqft
233 Racine Drive Unit 104, Wilmington, NC 28403
3beds
1,797sqft
Townhouse
Built in 1996
2,613 sqft
1 Attached garage space
$221 price/sqft
$4,920 annually HOA fee
What's special
This beautifully updated 3-Bedroom, 2.5-bath Ashton Townhome with an open loft is move-in ready! This property, located in the heart of Wilmington, has over 1,800 square feet of living space. The kitchen has been thoughtfully updated with new countertops, newer stainless steel appliances and upgraded lighting. Skylights in the living room ...
- 85 days |
- 464 |
- 21 |
Source: Hive MLS,MLS#: 100522161 Originating MLS: Cape Fear Realtors MLS, Inc.
Originating MLS: Cape Fear Realtors MLS, Inc.
Travel times
Living Room
Kitchen
Primary Bedroom
Zillow last checked: 7 hours ago
Listing updated: October 13, 2025 at 08:44am
Listed by:
Rob H Warwick 910-233-8888,
Coldwell Banker Sea Coast Advantage
Source: Hive MLS,MLS#: 100522161 Originating MLS: Cape Fear Realtors MLS, Inc.
Originating MLS: Cape Fear Realtors MLS, Inc.
Facts & features
Interior
Bedrooms & bathrooms
- Bedrooms: 3
- Bathrooms: 3
- Full bathrooms: 2
- 1/2 bathrooms: 1
Primary bedroom
- Level: Primary Living Area
Dining room
- Features: Combination
Heating
- Fireplace(s), Electric, Heat Pump
Cooling
- Central Air, Zoned
Appliances
- Included: Refrigerator, Dishwasher
- Laundry: Dryer Hookup, Washer Hookup
Features
- Master Downstairs, Walk-in Closet(s), Vaulted Ceiling(s), High Ceilings, Ceiling Fan(s), Walk-in Shower, Walk-In Closet(s)
- Flooring: Carpet, Tile
- Basement: None
- Attic: Access Only,Scuttle
Interior area
- Total structure area: 1,797
- Total interior livable area: 1,797 sqft
Video & virtual tour
Property
Parking
- Total spaces: 1
- Parking features: Garage Faces Front, Attached, Garage Door Opener, On Site, Paved
- Has attached garage: Yes
Features
- Levels: Two
- Stories: 2
- Patio & porch: Deck, Patio, Porch
- Pool features: None
- Fencing: Back Yard,Wood
Lot
- Size: 2,613.6 Square Feet
- Dimensions: 32 x 78 x 32 x 78
Details
- Parcel number: R05017016072000
- Zoning: MF-L
- Special conditions: Standard
Construction
Type & style
- Home type: Townhouse
- Property subtype: Townhouse
Materials
- Brick, Vinyl Siding
- Foundation: Slab
- Roof: Shingle
Condition
- New construction: No
- Year built: 1996
Utilities & green energy
- Sewer: Public Sewer
- Water: Public
- Utilities for property: Sewer Available, Water Available
Community & HOA
Community
- Security: Smoke Detector(s)
- Subdivision: Ashton
HOA
- Has HOA: Yes
- Amenities included: Roof Maintenance, Clubhouse, Maintenance Common Areas, Maintenance Grounds, Maintenance Roads, Maintenance Structure, Management, Master Insure, Pest Control, Street Lights, Trash, See Remarks
- HOA fee: $4,920 annually
- HOA name: Mgmt. Company: Ashton Townhome Asso
- HOA phone: 910-3923
Location
- Region: Wilmington
Financial & listing details
- Price per square foot: $221/sqft
- Tax assessed value: $279,600
- Annual tax amount: $2,432
- Date on market: 8/5/2025
- Listing agreement: Exclusive Right To Sell
- Listing terms: Cash,Conventional,FHA,VA Loan
- Road surface type: Paved