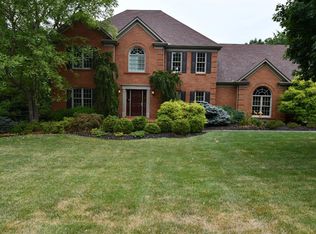Sold for $820,000 on 08/18/25
$820,000
233 Quail Run Dr, Georgetown, KY 40324
5beds
5,771sqft
Single Family Residence
Built in 1989
0.86 Acres Lot
$821,800 Zestimate®
$142/sqft
$4,641 Estimated rent
Home value
$821,800
$707,000 - $953,000
$4,641/mo
Zestimate® history
Loading...
Owner options
Explore your selling options
What's special
Welcome to the Unicorn of Georgetown!
Nearly 6,000 square feet of thoughtfully designed living space where function meets fabulous. This 5 bed / 5 bath beauty features TWO primary suites (no need to fight over who gets the big bathroom), built-ins galore, tons of space to spread out, and storage for anything you can dream up.
Multiple rooms offer walk-out access to your private outdoor oasis, featuring a 20x36 heated saltwater pool, Hot Springs saltwater hot tub, and a pool house with outdoor speakers, a bar, full bathroom, space for a fridge (hello poolside popsicles), and even an outdoor fireplace for s'mores by the pool.
Still not impressed? How about a koi pond, storm shelter, 22kW whole house generator, 240V EV charger, AND an air-conditioned workshop with 220V hookup—all powered by 5G fiber internet that's fast enough to stream, game, Zoom, and order tacos simultaneously.
Tucked on a peaceful 0.86 acre lot just a short stroll to historic downtown Georgetown, you'll be close to the charm, culture, and caffeine—but without the burden of an HOA. Yes, really. No HOA.
This isn't just a house- it's a lifestyle!
Zillow last checked: 8 hours ago
Listing updated: September 17, 2025 at 10:17pm
Listed by:
Susan B Wilburn 859-621-0424,
Century 21 Advantage Realty - Georgetown
Bought with:
Leon Coffman, 185795
Bluegrass Real Estate Alliance
Source: Imagine MLS,MLS#: 25015148
Facts & features
Interior
Bedrooms & bathrooms
- Bedrooms: 5
- Bathrooms: 5
- Full bathrooms: 4
- 1/2 bathrooms: 1
Primary bedroom
- Level: Second
Bedroom 1
- Level: Second
Bedroom 2
- Level: Second
Bedroom 3
- Level: Lower
Bathroom 1
- Description: Full Bath
- Level: Second
Bathroom 2
- Description: Full Bath
- Level: Second
Bathroom 3
- Description: Full Bath
- Level: First
Bathroom 4
- Description: Full Bath
- Level: Lower
Bathroom 5
- Description: Half Bath
- Level: First
Den
- Level: Lower
Dining room
- Level: First
Foyer
- Level: First
Great room
- Level: First
Kitchen
- Level: First
Living room
- Level: First
Office
- Level: First
Other
- Description: Sunroom
- Level: First
Recreation room
- Level: Lower
Utility room
- Level: First
Heating
- Heat Pump, Natural Gas
Cooling
- Electric, Heat Pump
Appliances
- Included: Disposal, Double Oven, Dishwasher, Gas Range, Microwave, Refrigerator, Cooktop, Oven, Range
- Laundry: Electric Dryer Hookup, Washer Hookup
Features
- Breakfast Bar, Entrance Foyer, Master Downstairs, Wet Bar, Walk-In Closet(s), Ceiling Fan(s)
- Flooring: Carpet, Hardwood, Tile
- Windows: Skylight(s), Window Treatments, Blinds, Screens
- Basement: Finished,Walk-Out Access
- Has fireplace: Yes
- Fireplace features: Basement, Gas Log, Living Room
Interior area
- Total structure area: 5,771
- Total interior livable area: 5,771 sqft
- Finished area above ground: 3,966
- Finished area below ground: 1,805
Property
Parking
- Total spaces: 2
- Parking features: Attached Garage, Driveway, Garage Faces Side
- Garage spaces: 2
- Has uncovered spaces: Yes
Features
- Levels: Two
- Patio & porch: Deck, Patio
- Has private pool: Yes
- Pool features: In Ground
- Fencing: Other
- Has view: Yes
- View description: Neighborhood
Lot
- Size: 0.86 Acres
Details
- Parcel number: 16630010
Construction
Type & style
- Home type: SingleFamily
- Architectural style: Contemporary
- Property subtype: Single Family Residence
Materials
- Brick Veneer, Wood Siding
- Foundation: Concrete Perimeter
- Roof: Dimensional Style,Shingle
Condition
- New construction: No
- Year built: 1989
Utilities & green energy
- Sewer: Public Sewer
- Water: Public
Community & neighborhood
Security
- Security features: Security System Owned
Location
- Region: Georgetown
- Subdivision: Desha Estates
Price history
| Date | Event | Price |
|---|---|---|
| 8/18/2025 | Sold | $820,000+2.8%$142/sqft |
Source: | ||
| 7/19/2025 | Pending sale | $798,000$138/sqft |
Source: | ||
| 7/14/2025 | Contingent | $798,000$138/sqft |
Source: | ||
| 7/12/2025 | Listed for sale | $798,000+4.3%$138/sqft |
Source: | ||
| 10/17/2023 | Listing removed | -- |
Source: | ||
Public tax history
| Year | Property taxes | Tax assessment |
|---|---|---|
| 2022 | $5,088 -1.1% | $586,500 |
| 2021 | $5,144 +805.6% | $586,500 +3.3% |
| 2017 | $568 +83.7% | $568,000 +19.4% |
Find assessor info on the county website
Neighborhood: 40324
Nearby schools
GreatSchools rating
- 2/10Garth Elementary SchoolGrades: K-5Distance: 0.6 mi
- 4/10Georgetown Middle SchoolGrades: 6-8Distance: 1 mi
- 6/10Scott County High SchoolGrades: 9-12Distance: 1.4 mi
Schools provided by the listing agent
- Elementary: Garth
- Middle: Georgetown
- High: Great Crossing
Source: Imagine MLS. This data may not be complete. We recommend contacting the local school district to confirm school assignments for this home.

Get pre-qualified for a loan
At Zillow Home Loans, we can pre-qualify you in as little as 5 minutes with no impact to your credit score.An equal housing lender. NMLS #10287.
