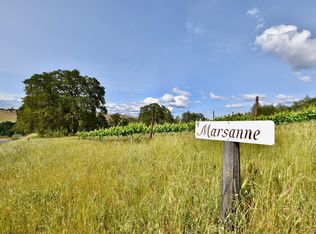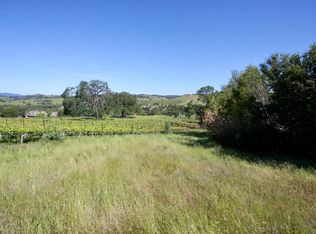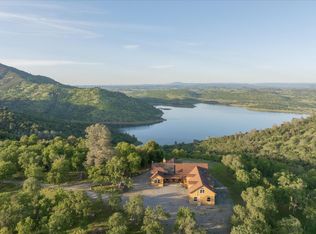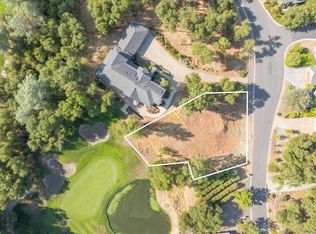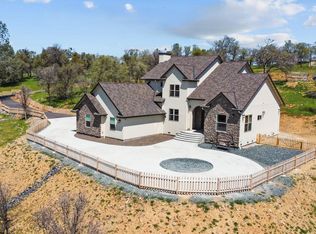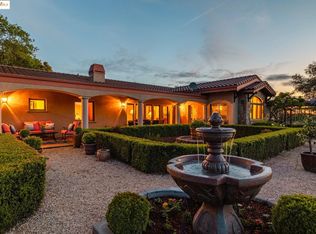Welcome to Casa Vallecito, your private luxurious estate where every detail has been carefully attended to. This stunning approx imately 2,700 sq. ft. home is the epitome of modern charm and comfort. From the moment you step through the expansive front entry, you'll feel at home in the open-concept floor plan, perfect for both relaxing and entertaining. Your dream kitchen awaits, complete with ample space to prepare gourmet meals. The large island, featuring quartz countertops, invites gatherings, while the adjoining dining area offers breathtaking views of nearby Malbec vines. The wet bar, equipped with a wine fridge and cozy seating area, adds an extra touch of sophistication. Relax in the living area, where the fireplace warms the room, and large windows frame serene water views. With a simple touch, electronic window shades allow you to adjust the light to your liking. The oak plank floors with a walnut finish lend a rich elegance throughout the home. The primary bedroom is a true retreat, with an ensuite featuring a soaking tub that overlooks the countryside, a designer walk-in shower with a glass enclosure, double vanities, and a spacious walk-in closet. The main level also includes an office, a full bath, and a laundry room for added convenience. Downstairs, a family/media room awaits for cozy movie nights. You'll also find two additional ensuite bedrooms, each offering privacy and comfort. With three HVAC zones and an owned solar system, this home combines luxury with energy efficiency. Offered mostly furnished with pieces curated specifically for the space, Casa Vallecito is truly move-in ready. The large two-car garage features a professional floor coating and custom cabinetry, while the third garage is an RV garage, complete with 220 wiring, an RV dump, and a storage loft. Wander through the professionally designed landscape, exploring the charming sitting areas that offer peaceful views of the vineyard and pond. Set on 5 secluded acres, yet close to all the amenities of the area, public wate.This one-of-a-kind estate is not to be missed.
For sale
$1,399,000
233 Pyshon Rd, Angels Camp, CA 95222
4beds
2,700sqft
Est.:
Single Family Residence
Built in 2020
5 Acres Lot
$-- Zestimate®
$518/sqft
$63/mo HOA
What's special
Rv dumpDream kitchenLarge islandAdditional ensuite bedroomsWine fridgeCustom cabinetryCharming sitting areas
- 331 days |
- 654 |
- 17 |
Zillow last checked: 8 hours ago
Listing updated: November 21, 2025 at 01:46pm
Listed by:
Carmela Sanchez DRE #01121477 209-795-8234,
Better Altitude Properties Inc,
Jeffrey M. Rasmussen DRE #1360227 209-768-9522,
Better Altitude Properties Inc
Source: CCARMLS,MLS#: 202401695Originating MLS: Calaveras County Association of Realtors
Tour with a local agent
Facts & features
Interior
Bedrooms & bathrooms
- Bedrooms: 4
- Bathrooms: 4
- Full bathrooms: 4
Other
- Description: Vanity,Shower Stall(s),Tile,Window
Other
- Description: Quartz Counter,Gourmet Kitchen,Island,Pantry Closet
Other
- Description: Cathedral/Vaulted,View
Other
- Description: Quartz,Closet,Double Sinks,Shower Stall(s),Tub,Walk-In Closet,Window
Other
- Description: Ground Floor,Outside Access,Walk-In Closet
Heating
- Fireplace(s), Propane, Zoned
Cooling
- Zoned
Appliances
- Included: Built-In Electric Range, Dishwasher, Gas Cooktop, Disposal, Microwave, Wine Refrigerator, Dryer, Washer
- Laundry: Cabinets, Laundry Room, Laundry Tub, Sink
Features
- Wet Bar, Decorative/Designer Lighting Fixtures, Gourmet Kitchen, Kitchen Island, Open Floorplan, Pantry, Quartz Counters
- Flooring: Wood
- Windows: Double Pane Windows
- Number of fireplaces: 1
- Fireplace features: Gas Starter, Wood Burning
Interior area
- Total structure area: 2,700
- Total interior livable area: 2,700 sqft
Property
Parking
- Total spaces: 3
- Parking features: Boat, Garage, Garage Door Opener, RV Access/Parking
- Garage spaces: 3
- Has uncovered spaces: Yes
Features
- Levels: Two
- Stories: 2
- Patio & porch: Covered, Deck
- Exterior features: Circular Driveway, Lighting, Propane Tank - Leased
- Fencing: Partial
- Has view: Yes
- View description: Hills, Pasture, Vineyard
Lot
- Size: 5 Acres
- Features: Sprinklers In Rear, Sprinklers In Front, Landscaped, Pond on Lot, Sprinklers Automatic, Fishing Pond(s), Rolling Slope
- Topography: Rolling,Varied
Details
- Parcel number: 057033008000
- Zoning description: RA- Residential Agriculture
Construction
Type & style
- Home type: SingleFamily
- Architectural style: Contemporary
- Property subtype: Single Family Residence
Materials
- Wood Siding
- Foundation: Concrete Perimeter
- Roof: Composition
Condition
- Year built: 2020
Utilities & green energy
- Electric: 220 Volts in Laundry, Photovoltaics Seller Owned
- Sewer: Septic Tank
- Water: Public
- Utilities for property: Propane
Green energy
- Energy generation: Grid Tied, Solar
Community & HOA
Community
- Features: Gated
- Security: Security System Owned, Carbon Monoxide Detector(s), Fire Sprinkler System, Smoke Detector(s), Gated Community
- Subdivision: Other Out of Area
HOA
- Has HOA: Yes
- HOA fee: $750 annually
Location
- Region: Angels Camp
- Elevation: 1700
Financial & listing details
- Price per square foot: $518/sqft
- Tax assessed value: $1,066,300
- Annual tax amount: $11,599
- Date on market: 9/17/2024
- Cumulative days on market: 433 days
- Listing agreement: Exclusive Right To Sell
- Listing terms: Cash,Conventional,1031 Exchange,FHA,VA Loan
- Road surface type: Paved
Estimated market value
Not available
Estimated sales range
Not available
Not available
Price history
Price history
| Date | Event | Price |
|---|---|---|
| 7/16/2025 | Price change | $1,399,000-6.7%$518/sqft |
Source: CCARMLS #202401695 Report a problem | ||
| 4/30/2025 | Price change | $1,499,000-2.7%$555/sqft |
Source: CCARMLS #202401695 Report a problem | ||
| 3/1/2025 | Listed for sale | $1,540,000-3.1%$570/sqft |
Source: CCARMLS #202401695 Report a problem | ||
| 11/14/2024 | Listing removed | $1,590,000$589/sqft |
Source: CCARMLS #202401695 Report a problem | ||
| 9/18/2024 | Listed for sale | $1,590,000+63.1%$589/sqft |
Source: CCARMLS #202401695 Report a problem | ||
Public tax history
Public tax history
| Year | Property taxes | Tax assessment |
|---|---|---|
| 2025 | $11,599 +1% | $1,066,300 +2% |
| 2024 | $11,489 +2% | $1,045,393 +2% |
| 2023 | $11,263 +3.2% | $1,024,896 +2% |
Find assessor info on the county website
BuyAbility℠ payment
Est. payment
$8,673/mo
Principal & interest
$6861
Property taxes
$1259
Other costs
$553
Climate risks
Neighborhood: 95222
Nearby schools
GreatSchools rating
- 7/10Albert A. Michelson Elementary SchoolGrades: K-5Distance: 3.5 mi
- 7/10Avery Middle SchoolGrades: 6-8Distance: 10.4 mi
- 6/10Bret Harte Union High SchoolGrades: 9-12Distance: 3.4 mi
Schools provided by the listing agent
- District: Bret Harte
Source: CCARMLS. This data may not be complete. We recommend contacting the local school district to confirm school assignments for this home.
