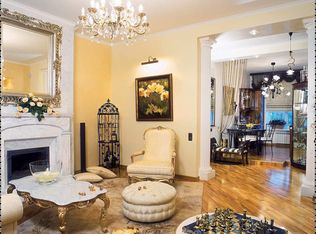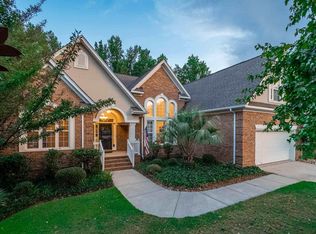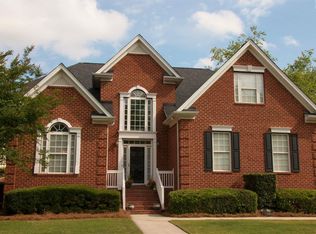Rare find!! All brick 5 bedroom plus bonus room on one of Prescott Glens most private lots! Recent updates include: New stainless steel appliances 2018! New carpet 2018! New paint throughout 2018! New lighting 2018! Stained deck 2018! Downstairs HVAC 2016! Upstairs HVAC 2013! Home features gleaming hardwood floors in formal living room, formal dining room, kitchen, great room and foyer! Open concept kitchen complete w/granite counters, s.s. appliances, island & pantry! SPacious great room with french door access to backyard and gas log fireplace! Huge master suite w/ french doors, vaulted ceiling & double vanity w/ make up area! Bonus room is absolutely enormous & makes a great game room! Completely private backyard backs to wetlands & features privacy fence, mature landscaping, fire-pit area & mulch playground area! Home is located just 4 homes down from community pool & playground! This is one-of-a-kind showplace & will not last long!
This property is off market, which means it's not currently listed for sale or rent on Zillow. This may be different from what's available on other websites or public sources.


