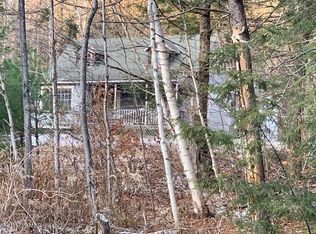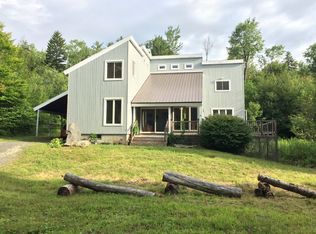Elegant and spacious this light filled 4 bedroom, 3 bath home is nestled in almost 9 private acres.. Great Room with wide pine floors, timber beams, picture window, and custom floor-to-ceiling bookcases. Living room has a fireplace with a soapstone woodstove insert. Lilacs surround the screened-in porch adjoining dining area. The spacious kitchen has an island and a pantry closet with organizers that is any cooks dream! another smaller room downstairs that they use as a music room but has multiple uses. Master bedroom has cherry floors, walk-in closet with great organizers and full bath. Another large bedroom upstairs has built in bookcases with lights, that they use as a study. Two more nicely sized bedrooms and another full bath make up the rest of the upstairs.. Edible landscape with fruit and nut trees, berry bushes, and vegetable garden. This home is very private and quiet. A great place for star watching.
This property is off market, which means it's not currently listed for sale or rent on Zillow. This may be different from what's available on other websites or public sources.


