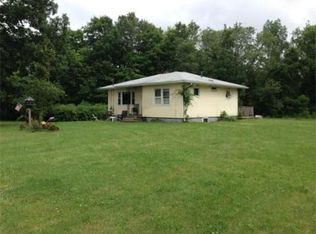Sold for $380,000
$380,000
233 Porter Plain Road, Thompson, CT 06277
2beds
1,584sqft
Single Family Residence
Built in 1957
3.8 Acres Lot
$419,800 Zestimate®
$240/sqft
$2,083 Estimated rent
Home value
$419,800
$395,000 - $445,000
$2,083/mo
Zestimate® history
Loading...
Owner options
Explore your selling options
What's special
If you are looking for privacy in a picturesque setting you have found it! On almost 4 acres this property offers a little bit of everything, from a heated garage and workshop with working electricity and security to garden beds, fruit trees, wood storage, chicken coop, newly redone driveway and even an outdoor shower! This split level has multiple entertaining spaces both indoor and outdoor with room for so much more. Mixed hardwoods, composite wood and carpeting-throughout. A full size bedroom, full bath, additional office space, and master bedroom with private balcony complete the upper floor. Newly installed mini split system, functioning wood burning stove, ample storage space, and so many extra features there really is something here for everyone! Highest and Best Offer Deadline Monday (5/22/23) at 5pm, thank you!
Zillow last checked: 8 hours ago
Listing updated: July 09, 2024 at 08:18pm
Listed by:
Carrieann Zablocki 774-813-4025,
CR Premier Properties 860-315-9070
Bought with:
Joshua D. Somers, RES.0806598
P&H Property Consulting, Inc.
Source: Smart MLS,MLS#: 170569285
Facts & features
Interior
Bedrooms & bathrooms
- Bedrooms: 2
- Bathrooms: 1
- Full bathrooms: 1
Primary bedroom
- Features: Balcony/Deck, Ceiling Fan(s), Hardwood Floor
- Level: Upper
Bedroom
- Level: Upper
Bathroom
- Level: Upper
Dining room
- Features: Ceiling Fan(s), Hardwood Floor
- Level: Lower
Kitchen
- Features: Dining Area, Hardwood Floor
- Level: Lower
Media room
- Features: Composite Floor
- Level: Main
Office
- Level: Upper
Rec play room
- Features: Composite Floor, Sliders, Wood Stove
- Level: Main
Heating
- Baseboard, Heat Pump, Wood/Coal Stove, Oil, Wood
Cooling
- Ceiling Fan(s), Ductless
Appliances
- Included: Electric Cooktop, Electric Range, Microwave, Refrigerator, Dishwasher, Washer, Dryer, Water Heater, Tankless Water Heater
- Laundry: Lower Level
Features
- Wired for Data, Smart Thermostat
- Basement: Partial,Concrete,Interior Entry,Storage Space,Sump Pump
- Attic: Access Via Hatch
- Has fireplace: No
Interior area
- Total structure area: 1,584
- Total interior livable area: 1,584 sqft
- Finished area above ground: 1,584
Property
Parking
- Total spaces: 2
- Parking features: Detached, Garage Door Opener, Private
- Garage spaces: 2
- Has uncovered spaces: Yes
Features
- Levels: Multi/Split
- Patio & porch: Covered, Porch
- Exterior features: Balcony, Fruit Trees, Garden, Rain Gutters, Sidewalk, Stone Wall
Lot
- Size: 3.80 Acres
- Features: Open Lot, Dry, Secluded, Few Trees
Details
- Parcel number: 1722924
- Zoning: R40
Construction
Type & style
- Home type: SingleFamily
- Architectural style: Split Level
- Property subtype: Single Family Residence
Materials
- Vinyl Siding
- Foundation: Concrete Perimeter
- Roof: Asphalt
Condition
- New construction: No
- Year built: 1957
Utilities & green energy
- Sewer: Septic Tank
- Water: Well
- Utilities for property: Cable Available
Community & neighborhood
Security
- Security features: Security System
Community
- Community features: Golf, Lake, Library, Park, Playground, Private School(s), Stables/Riding
Location
- Region: Thompson
- Subdivision: East Thompson
Price history
| Date | Event | Price |
|---|---|---|
| 6/15/2023 | Sold | $380,000+8.6%$240/sqft |
Source: | ||
| 5/23/2023 | Contingent | $350,000$221/sqft |
Source: | ||
| 5/19/2023 | Listed for sale | $350,000+40%$221/sqft |
Source: | ||
| 9/20/2019 | Sold | $250,000+4.2%$158/sqft |
Source: | ||
| 8/13/2019 | Listed for sale | $239,900+65.4%$151/sqft |
Source: Johnston & Associates Real Estate, LLC #170225791 Report a problem | ||
Public tax history
| Year | Property taxes | Tax assessment |
|---|---|---|
| 2025 | $4,505 +4.5% | $237,100 +54.6% |
| 2024 | $4,312 +8.1% | $153,400 |
| 2023 | $3,988 +3.9% | $153,400 |
Find assessor info on the county website
Neighborhood: 06277
Nearby schools
GreatSchools rating
- 6/10Thompson Middle SchoolGrades: 5-8Distance: 4.2 mi
- 5/10Tourtellotte Memorial High SchoolGrades: 9-12Distance: 4.1 mi
- 4/10Mary R. Fisher Elementary SchoolGrades: PK-4Distance: 4.2 mi
Get pre-qualified for a loan
At Zillow Home Loans, we can pre-qualify you in as little as 5 minutes with no impact to your credit score.An equal housing lender. NMLS #10287.
Sell for more on Zillow
Get a Zillow Showcase℠ listing at no additional cost and you could sell for .
$419,800
2% more+$8,396
With Zillow Showcase(estimated)$428,196
