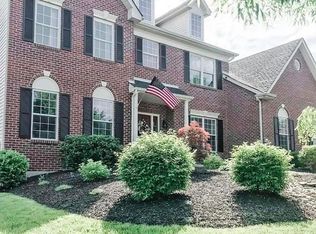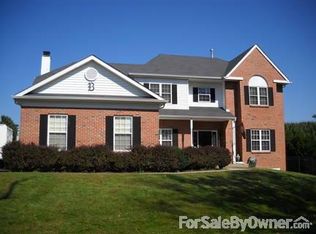This impeccable Chadbourne model home is waiting for you to move right in! You will be proud to welcome your guests into the spacious foyer featuring gleaming hardwood flooring that extends throughout the living room, extra large dining room and the study/office which also has doors for privacy and a stunning bay window. The open floor plan in this home just calls for entertaining! The well appointed kitchen with oversized ceramic floor tiles, updated tile backsplash, granite countertops, stainless appliances and an extended island will be the perfect place to congregate. Spend evenings relaxing, enjoying movie night or game night in the family room which offers a cozy gas fireplace, cathedral ceiling with ceiling fan, recessed lighting and view of the gorgeous private park like backyard. Grilling and outdoor dining is a dream on the E. P. Henry patio with the comfort of the electric awning and is easily accessed through the french door from the kitchen. The first-floor powder room and laundry room accentuated with ceramic tile complete this first level. The second level is where you will go for your private retreat. The luxurious master bedroom offers 2 walk-in closets and a step-up tub in the master bathroom. Three additional spacious bedrooms and full bathroom complete this level of this impeccable home. The finished lower level which has recessed lighting and neutral colors allows for an amazing amount of additional play, work, entertaining and storage space. Five ft high, the beautiful decorative fence surrounds this lushly landscaped yard. This home is located in the sought after Warrington Hunt Community, part of the coveted Central Bucks School District and in Warrington Township which is the Gateway To Bucks County. Close to Wegmans, Valley Square Shopping and Dining, Movie Theater , Doylestown, Parks and Hiking Trails. Motivated Seller!! Great Value! 2018-12-14
This property is off market, which means it's not currently listed for sale or rent on Zillow. This may be different from what's available on other websites or public sources.


