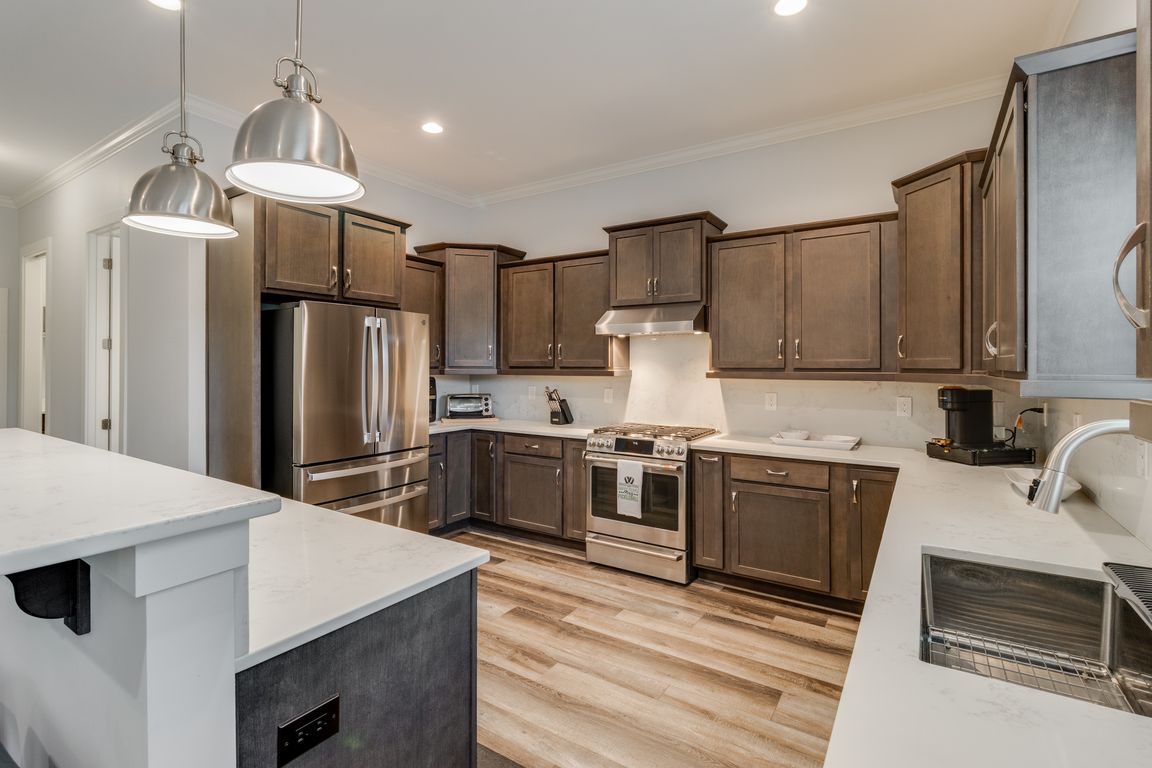
PendingPrice cut: $100K (10/20)
$1,150,000
4beds
4,449sqft
233 Pointe Overlook Dr, Chapin, SC 29036
4beds
4,449sqft
Single family residence
Built in 2019
0.27 Acres
2 Attached garage spaces
$258 price/sqft
$350 annually HOA fee
What's special
Bonus roomSecond living spaceSpacious great roomWalk-in pantryShow-stopping kitchenCozy firepitCustom built-in entertainment center
Back on the market at no fault to the seller. Please go to 233pointeoverlookdrive.com for more details. Experience luxurious lakeside living in this beautifully designed 4-bedroom, 3-bath home in Timberlake's Overlook Pointe. The main level welcomes you with an open floor plan featuring a spacious great room with a custom ...
- 171 days |
- 565 |
- 33 |
Likely to sell faster than
Source: Consolidated MLS,MLS#: 609609
Travel times
Kitchen
Living Room
Primary Bedroom
Zillow last checked: 8 hours ago
Listing updated: November 10, 2025 at 11:02pm
Listed by:
Olivia Cooley,
Olivia Cooley Real Estate
Source: Consolidated MLS,MLS#: 609609
Facts & features
Interior
Bedrooms & bathrooms
- Bedrooms: 4
- Bathrooms: 3
- Full bathrooms: 3
- Main level bathrooms: 2
Rooms
- Room types: Office, Other, FROG (With Closet)
Primary bedroom
- Features: Double Vanity, Bath-Private, Separate Shower, Walk-In Closet(s), High Ceilings, Ceiling Fan(s), Closet-Private, Recessed Lighting, Separate Water Closet
- Level: Main
Bedroom 2
- Features: Bath-Shared, Tub-Shower, High Ceilings, Ceiling Fan(s), Closet-Private
- Level: Lower
Bedroom 3
- Features: Bath-Shared, Tub-Shower, High Ceilings, Ceiling Fan(s), Closet-Private
- Level: Lower
Bedroom 4
- Features: Walk-In Closet(s), Ceiling Fan(s), Closet-Private, Recessed Lighting
- Level: Second
Great room
- Level: Main
Kitchen
- Features: Kitchen Island, Pantry, Cabinets-Stained, Backsplash-Other, Recessed Lighting, Counter Tops-Quartz
- Level: Main
Living room
- Features: Entertainment Center, Wetbar, Ceiling Fan, Recessed Lights
- Level: Lower
Heating
- Gas 1st Lvl
Cooling
- Central Air
Appliances
- Included: Gas Range, Dishwasher, Refrigerator, Microwave Built In
- Laundry: Utility Room, Main Level
Features
- Built-in Features
- Flooring: Luxury Vinyl
- Has basement: No
- Attic: Attic Access
- Has fireplace: No
Interior area
- Total structure area: 4,449
- Total interior livable area: 4,449 sqft
Video & virtual tour
Property
Parking
- Total spaces: 2
- Parking features: Garage Door Opener
- Attached garage spaces: 2
Features
- Stories: 2.5
- Patio & porch: Patio
- Exterior features: Gutters - Full, Lake Fed Irrigation
- Fencing: None
- Waterfront features: On Lake Murray
- Frontage length: 100
Lot
- Size: 0.27 Acres
- Features: Sprinkler
Details
- Parcel number: 00150002089
Construction
Type & style
- Home type: SingleFamily
- Architectural style: Traditional
- Property subtype: Single Family Residence
Materials
- Brick-All Sides-AbvFound
- Foundation: Slab
Condition
- New construction: No
- Year built: 2019
Utilities & green energy
- Sewer: Public Sewer
- Water: Public
- Utilities for property: Electricity Connected
Community & HOA
Community
- Security: Smoke Detector(s)
- Subdivision: TIMBERLAKE - OVERLOOK POINTE
HOA
- Has HOA: Yes
- Services included: Common Area Maintenance, Landscaping, Green Areas
- HOA fee: $350 annually
Location
- Region: Chapin
Financial & listing details
- Price per square foot: $258/sqft
- Tax assessed value: $596,610
- Annual tax amount: $3,619
- Date on market: 5/29/2025
- Listing agreement: Exclusive Right To Sell
- Road surface type: Paved