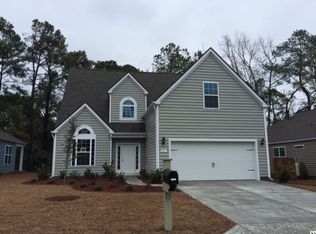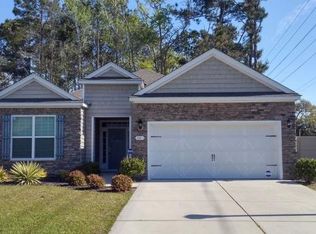Sold for $410,000
$410,000
233 Parish Rd. #Bridges Of Litchfield, Pawleys Island, SC 29585
3beds
1,882sqft
Single Family Residence
Built in 2014
6,098.4 Square Feet Lot
$411,600 Zestimate®
$218/sqft
$2,319 Estimated rent
Home value
$411,600
$366,000 - $465,000
$2,319/mo
Zestimate® history
Loading...
Owner options
Explore your selling options
What's special
The Bridges of Litchfield is a very desirable neighborhood with only 8 homes that have been for sale and sold since 2022. The owners loved the feel of this small town living in beautiful Pawleys Island SC. You can be to the pristine beaches of Pawleys Island in 5 minutes or less. This community is in close proximity to multiple restaurants and supermarkets. It was common for them to walk to the health club with a pool, or to the new Pickleball courts. They stated that their home was very economical to maintain. They really enjoyed the fall and winter seasons sitting by their wood burning fireplace. This 3br/2ba single floor with a large open floor plan fit their every needs...especially entertaining family and friends. Everything in the home conveys.
Zillow last checked: 8 hours ago
Listing updated: July 26, 2024 at 07:05am
Listed by:
Norm F Clay lhewitt@gardencityrealty.com,
Garden City Realty, Inc
Bought with:
The Roper Group
Peace Sotheby's Intl Realty PI
Source: CCAR,MLS#: 2404163 Originating MLS: Coastal Carolinas Association of Realtors
Originating MLS: Coastal Carolinas Association of Realtors
Facts & features
Interior
Bedrooms & bathrooms
- Bedrooms: 3
- Bathrooms: 2
- Full bathrooms: 2
Primary bedroom
- Features: Tray Ceiling(s), Ceiling Fan(s), Linen Closet, Main Level Master, Walk-In Closet(s)
- Level: First
Primary bedroom
- Dimensions: 13.36x15.2
Bedroom 1
- Level: First
Bedroom 1
- Dimensions: 10.76x11.75
Bedroom 2
- Level: First
Bedroom 2
- Dimensions: 11.74x11.82
Primary bathroom
- Features: Dual Sinks, Garden Tub/Roman Tub, Separate Shower
Dining room
- Features: Living/Dining Room
Kitchen
- Features: Breakfast Bar, Pantry, Stainless Steel Appliances, Solid Surface Counters
Kitchen
- Dimensions: 10x15
Living room
- Features: Ceiling Fan(s), Fireplace
Living room
- Dimensions: 16x22
Other
- Features: Bedroom on Main Level, Entrance Foyer
Heating
- Central, Electric
Cooling
- Central Air
Appliances
- Included: Dishwasher, Disposal, Microwave, Range, Refrigerator, Dryer, Washer
- Laundry: Washer Hookup
Features
- Attic, Fireplace, Pull Down Attic Stairs, Permanent Attic Stairs, Split Bedrooms, Window Treatments, Breakfast Bar, Bedroom on Main Level, Entrance Foyer, Stainless Steel Appliances, Solid Surface Counters
- Flooring: Carpet, Tile, Wood
- Attic: Pull Down Stairs,Permanent Stairs
- Has fireplace: Yes
Interior area
- Total structure area: 2,516
- Total interior livable area: 1,882 sqft
Property
Parking
- Total spaces: 4
- Parking features: Attached, Garage, Two Car Garage, Garage Door Opener
- Attached garage spaces: 2
Features
- Levels: One
- Stories: 1
- Patio & porch: Rear Porch, Porch, Screened
- Exterior features: Sprinkler/Irrigation, Porch, Storage
Lot
- Size: 6,098 sqft
- Dimensions: 60 x 100 x 60 x 100
- Features: Outside City Limits, Rectangular, Rectangular Lot, Wetlands
Details
- Additional parcels included: ,
- Parcel number: 040413A0560000
- Zoning: RE
- Special conditions: None
Construction
Type & style
- Home type: SingleFamily
- Architectural style: Traditional
- Property subtype: Single Family Residence
Materials
- Masonry, Vinyl Siding
- Foundation: Slab
Condition
- Resale
- Year built: 2014
Details
- Builder name: D. R. Horton
Utilities & green energy
- Water: Public
- Utilities for property: Cable Available, Electricity Available, Other, Sewer Available, Underground Utilities, Water Available
Community & neighborhood
Security
- Security features: Security System, Smoke Detector(s)
Community
- Community features: Golf Carts OK, Long Term Rental Allowed
Location
- Region: Pawleys Island
- Subdivision: Bridges of Litchfield
HOA & financial
HOA
- Has HOA: Yes
- HOA fee: $136 monthly
- Amenities included: Owner Allowed Golf Cart, Owner Allowed Motorcycle, Pet Restrictions
- Services included: Association Management, Common Areas, Cable TV, Internet, Trash
Other
Other facts
- Listing terms: Cash,Conventional
Price history
| Date | Event | Price |
|---|---|---|
| 7/25/2024 | Sold | $410,000-1.9%$218/sqft |
Source: | ||
| 6/22/2024 | Contingent | $417,900$222/sqft |
Source: | ||
| 6/10/2024 | Price change | $417,900-2.3%$222/sqft |
Source: | ||
| 4/30/2024 | Price change | $427,900-2.3%$227/sqft |
Source: | ||
| 4/14/2024 | Listed for sale | $437,900$233/sqft |
Source: | ||
Public tax history
| Year | Property taxes | Tax assessment |
|---|---|---|
| 2024 | $3,872 +2.8% | $14,990 |
| 2023 | $3,766 +7.6% | $14,990 |
| 2022 | $3,501 +3.2% | $14,990 0% |
Find assessor info on the county website
Neighborhood: Litchfield Beach
Nearby schools
GreatSchools rating
- 8/10Waccamaw Intermediate SchoolGrades: 4-6Distance: 1.3 mi
- 10/10Waccamaw Middle SchoolGrades: 7-8Distance: 1.7 mi
- 8/10Waccamaw High SchoolGrades: 9-12Distance: 2.4 mi
Schools provided by the listing agent
- Elementary: Waccamaw Elementary School
- Middle: Waccamaw Middle School
- High: Waccamaw High School
Source: CCAR. This data may not be complete. We recommend contacting the local school district to confirm school assignments for this home.
Get pre-qualified for a loan
At Zillow Home Loans, we can pre-qualify you in as little as 5 minutes with no impact to your credit score.An equal housing lender. NMLS #10287.
Sell with ease on Zillow
Get a Zillow Showcase℠ listing at no additional cost and you could sell for —faster.
$411,600
2% more+$8,232
With Zillow Showcase(estimated)$419,832

