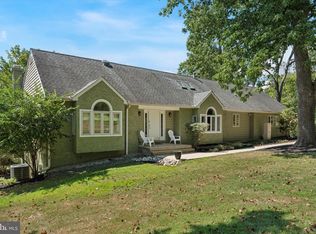Sold for $1,099,900
$1,099,900
233 Painter Rd, Media, PA 19063
4beds
3,228sqft
Single Family Residence
Built in 1990
2.69 Acres Lot
$1,271,100 Zestimate®
$341/sqft
$4,526 Estimated rent
Home value
$1,271,100
$1.19M - $1.36M
$4,526/mo
Zestimate® history
Loading...
Owner options
Explore your selling options
What's special
I could say a lot about this beautiful property and house. First I ask you to see the video, no words could replace the breathtaking views and vistas seen in the video. Now that you have seen the video, this home has it all. Completely remodeled and inside and out. Enter in the front door to a vaulted foyer with a completely open floor plan. Expansive kitchen with counter seating, beautiful white cabinets with gray accent cabinets. Vaulted ceiling with many lights. Walk into the living room and be prepared for the wow factor when you see the view. Hardwood floors throughout, massive wood burning fireplace, a wine bar with separate seating and a view to die for. Entrance to the deck to enjoy the view and the great outdoors. The primary bedroom is just off the foyer and it too is spectacular. Tray ceiling with under lighting, more view, primary bathroom with a shower for two, Going down stairs, you are greeted by another complete living room with wood burning fire place, and more view. 3 bedrooms and another full bath are on this level. Be sure to read the bullet point list of improvements, there is nothing left to do but move right in. Make your appointment today and plan to be impressed.
Zillow last checked: 8 hours ago
Listing updated: March 08, 2023 at 04:01pm
Listed by:
Mary Koch 610-304-0044,
Century 21 Preferred
Bought with:
Mary Koch, RB042512C
Century 21 Preferred
Source: Bright MLS,MLS#: PADE2040214
Facts & features
Interior
Bedrooms & bathrooms
- Bedrooms: 4
- Bathrooms: 3
- Full bathrooms: 2
- 1/2 bathrooms: 1
- Main level bathrooms: 3
- Main level bedrooms: 4
Basement
- Area: 0
Heating
- Forced Air, Natural Gas
Cooling
- Central Air, Electric
Appliances
- Included: Microwave, Dishwasher, Dryer, Self Cleaning Oven, Range Hood, Stainless Steel Appliance(s), Washer, Gas Water Heater
- Laundry: Main Level
Features
- Ceiling Fan(s), Open Floorplan, Upgraded Countertops, Bar, Wine Storage
- Flooring: Hardwood, Carpet, Tile/Brick, Wood
- Has basement: No
- Number of fireplaces: 2
- Fireplace features: Wood Burning
Interior area
- Total structure area: 3,228
- Total interior livable area: 3,228 sqft
- Finished area above ground: 3,228
- Finished area below ground: 0
Property
Parking
- Total spaces: 8
- Parking features: Built In, Garage Faces Side, Garage Door Opener, Other, Asphalt, Attached, Driveway
- Attached garage spaces: 2
- Uncovered spaces: 6
Accessibility
- Accessibility features: None
Features
- Levels: Two
- Stories: 2
- Exterior features: Extensive Hardscape, Lighting
- Pool features: None
- Has view: Yes
- View description: Garden, Panoramic
Lot
- Size: 2.69 Acres
- Features: Backs to Trees, Landscaped, Private
Details
- Additional structures: Above Grade, Below Grade, Outbuilding
- Parcel number: 27000194601
- Zoning: RES
- Special conditions: Standard
Construction
Type & style
- Home type: SingleFamily
- Architectural style: Traditional
- Property subtype: Single Family Residence
Materials
- Frame
- Foundation: Slab
- Roof: Architectural Shingle
Condition
- New construction: No
- Year built: 1990
Utilities & green energy
- Sewer: Public Sewer
- Water: Public
Community & neighborhood
Location
- Region: Media
- Subdivision: None Available
- Municipality: MIDDLETOWN TWP
Other
Other facts
- Listing agreement: Exclusive Right To Sell
- Listing terms: Conventional
- Ownership: Fee Simple
Price history
| Date | Event | Price |
|---|---|---|
| 3/8/2023 | Sold | $1,099,900$341/sqft |
Source: | ||
| 2/23/2023 | Pending sale | $1,099,900$341/sqft |
Source: | ||
| 1/26/2023 | Contingent | $1,099,900$341/sqft |
Source: | ||
| 1/25/2023 | Listed for sale | $1,099,900+50.7%$341/sqft |
Source: | ||
| 7/13/2018 | Sold | $730,000-2.7%$226/sqft |
Source: Public Record Report a problem | ||
Public tax history
| Year | Property taxes | Tax assessment |
|---|---|---|
| 2025 | $15,589 +6.4% | $757,630 |
| 2024 | $14,647 +3.6% | $757,630 |
| 2023 | $14,132 +2.6% | $757,630 |
Find assessor info on the county website
Neighborhood: 19063
Nearby schools
GreatSchools rating
- 9/10Rose Tree El SchoolGrades: K-5Distance: 1.9 mi
- 8/10Springton Lake Middle SchoolGrades: 6-8Distance: 1.7 mi
- 9/10Penncrest High SchoolGrades: 9-12Distance: 0.6 mi
Schools provided by the listing agent
- Middle: Springton Lake
- High: Penncrest
- District: Rose Tree Media
Source: Bright MLS. This data may not be complete. We recommend contacting the local school district to confirm school assignments for this home.
Get a cash offer in 3 minutes
Find out how much your home could sell for in as little as 3 minutes with a no-obligation cash offer.
Estimated market value$1,271,100
Get a cash offer in 3 minutes
Find out how much your home could sell for in as little as 3 minutes with a no-obligation cash offer.
Estimated market value
$1,271,100
