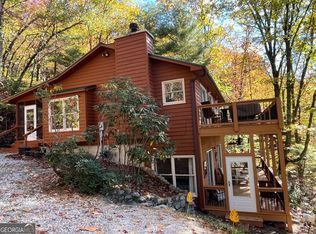Mountainside cabin with Breathtaking views from every room! Nestled on the side of Screamer Mountain, minutes from Town. This property comfortably sleeps 8 and is perfect for families, groups, & couples. Incredible game room, fenced yard and pet area, You Tube TV with Sports Package included. Minutes to downtown Clayton & a short drive to Highlands, Tallulah Gorge, Helen, & Lake Burton. This two story home is fully furnished with a deck on both levels and a fire pit in the yard. The master bedroom is located on the main floor. The 2nd bedroom and 3rd Bedroom, that is an alcove off the game room and has a child play area, is downstairs.
Each Tenant over the age of 18 is required to submit an Application that includes Previous Rental History, Employment History, References, Credit Report and Background Check.
If Application is approved, a $500.00 Lease Deposit is required to draft the Lease Agreement for electronic review and signature.
$500 Lease Deposit is applied towards First month's rent.
In the event Tenant(s) decide not to proceed with signing the Lease Agreement after the draft has been sent for E-Sign, Tenant forfeits Lease Deposit.
First month's rent, Last month's rent, Security Deposit equal to One Month's Rent, and Non-Refundable Pet Fee in the amount of $300 per pet (if applicable) are due (7) days prior to your Lease Start Date. All remaining monthly payments are due on the First of the Month.
Tenants are required to provide the following (7) days prior to your Lease Start Date.
1. Renter's Insurance
2. Confirmation of Utility Services Ordered to include when applicable (Electric, Water/Sewer, Internet, & Gas).
A list of Utilities will be provided within the Lease Agreement for your reference.
House for rent
Accepts Zillow applications
$3,500/mo
233 Orchid Trl, Clayton, GA 30525
3beds
1,920sqft
Price may not include required fees and charges.
Single family residence
Available now
Dogs OK
Central air
In unit laundry
Off street parking
Forced air
What's special
Fenced yardChild play areaDeck on both levelsPet areaIncredible game room
- 495 days |
- -- |
- -- |
Zillow last checked: 11 hours ago
Listing updated: November 21, 2025 at 01:23pm
Travel times
Facts & features
Interior
Bedrooms & bathrooms
- Bedrooms: 3
- Bathrooms: 2
- Full bathrooms: 2
Heating
- Forced Air
Cooling
- Central Air
Appliances
- Included: Dishwasher, Dryer, Freezer, Microwave, Oven, Refrigerator, Washer
- Laundry: In Unit
Features
- Flooring: Hardwood
- Furnished: Yes
Interior area
- Total interior livable area: 1,920 sqft
Property
Parking
- Parking features: Off Street
- Details: Contact manager
Features
- Patio & porch: Deck
- Exterior features: Barbecue, Darts, Hammock, Heating system: Forced Air, Outdoor Fire Pit, Outdoor furniture, Pet Park, Pool Table, Record Player, WiFi
Details
- Parcel number: 051C665
Construction
Type & style
- Home type: SingleFamily
- Property subtype: Single Family Residence
Community & HOA
Location
- Region: Clayton
Financial & listing details
- Lease term: 6 Month
Price history
| Date | Event | Price |
|---|---|---|
| 11/5/2025 | Price change | $3,500+16.7%$2/sqft |
Source: Zillow Rentals | ||
| 5/13/2025 | Sold | $415,000-2.4%$216/sqft |
Source: | ||
| 3/13/2025 | Listed for sale | $425,000$221/sqft |
Source: | ||
| 11/6/2024 | Listing removed | $425,000$221/sqft |
Source: | ||
| 9/28/2024 | Listed for sale | $425,000+14.9%$221/sqft |
Source: | ||
Neighborhood: 30525
Nearby schools
GreatSchools rating
- 5/10Rabun County Elementary SchoolGrades: 3-6Distance: 4 mi
- 5/10Rabun County Middle SchoolGrades: 7-8Distance: 4.3 mi
- 7/10Rabun County High SchoolGrades: 9-12Distance: 4.2 mi

