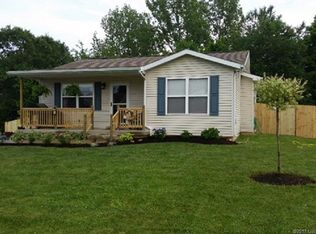Location is EVERYTHING & this home and property has it! It is located just a couple streets away from Corden elementary intermediate and high school. It is just a couple streets away from Corden elementary, intermediate, high school, down the street from First Christian Church, near all the amenities of downtown Corydon as well as being just a couple minutes from I 64. It is a 3 bedroom, 2 bath with over 1400 Sq. ft. open floor plan with split bedrooms. It has a nice 28 x 32 detached garage that is large enough for 2 car and a work space. It has electric and concrete floor also. Paved driveway with lots of parking area. The home and yard are well maintain. The sellers often see deer in their backyard right there in town as the back yard backs up to woods. This home is priced to sell and being sold AS IS. Sq ft & rm sz approx.
This property is off market, which means it's not currently listed for sale or rent on Zillow. This may be different from what's available on other websites or public sources.

