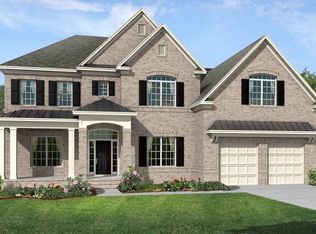Closed
$1,752,500
233 Old Post Rd, Waxhaw, NC 28173
5beds
5,108sqft
Single Family Residence
Built in 2013
1.12 Acres Lot
$1,866,800 Zestimate®
$343/sqft
$6,922 Estimated rent
Home value
$1,866,800
$1.75M - $2.00M
$6,922/mo
Zestimate® history
Loading...
Owner options
Explore your selling options
What's special
Stunning home with amazing outdoor spaces located on over an acre of land. Built in 2013, this elevated home feels like new construction with the addition of the mudroom, friends & family entrance, renovations throughout, expansive covered outdoor area including saltwater pool w/tanning ledge & hot tub. Home features new natural hardwoods on main, kitchen island with quartz working space & additional butcher block sitting table, 10 ft ceilings, crown molding & fresh interior paint. Open floor plan on main with almost 2400sf of living space including guest bedroom, w/full bath. Upstairs features expansive primary bedroom/bathroom w/sitting room, 3 secondary bedrooms, 2 secondary full baths, and huge bonus room + NEW carpet on 2nd level. Home is designed around the gorgeous, covered outdoor living areas w/stained ceiling, porch swing, dining area, sunken living room with gas fireplace and outdoor kitchen and Travertine-surround on pool. Gated community. Weddington Schools.
Zillow last checked: 8 hours ago
Listing updated: April 12, 2023 at 01:16pm
Listing Provided by:
Christie Hansen CHansen@cottinghamchalk.com,
Cottingham Chalk
Bought with:
John Siddons
Berkshire Hathaway HomeServices Carolinas Realty
Source: Canopy MLS as distributed by MLS GRID,MLS#: 4005897
Facts & features
Interior
Bedrooms & bathrooms
- Bedrooms: 5
- Bathrooms: 6
- Full bathrooms: 4
- 1/2 bathrooms: 2
- Main level bedrooms: 1
Primary bedroom
- Features: Ceiling Fan(s), Tray Ceiling(s), Walk-In Closet(s)
- Level: Upper
Bedroom s
- Features: Ceiling Fan(s)
- Level: Main
Bedroom s
- Level: Upper
Bedroom s
- Level: Upper
Bedroom s
- Level: Upper
Bathroom full
- Level: Main
Bathroom half
- Level: Main
Bathroom half
- Level: Main
Bathroom full
- Level: Upper
Bathroom full
- Features: Garden Tub
- Level: Upper
Bathroom full
- Level: Upper
Bonus room
- Level: Upper
Dining room
- Features: Tray Ceiling(s)
- Level: Main
Kitchen
- Features: Breakfast Bar, Kitchen Island, Open Floorplan
- Level: Main
Laundry
- Level: Main
Living room
- Features: Built-in Features, Ceiling Fan(s), Open Floorplan
- Level: Main
Other
- Features: Built-in Features, Drop Zone, Storage
- Level: Main
Office
- Level: Main
Heating
- Central, Natural Gas
Cooling
- Central Air
Appliances
- Included: Bar Fridge, Convection Oven, Dishwasher, Disposal, Double Oven, Exhaust Hood, Gas Range, Microwave, Refrigerator, Tankless Water Heater
- Laundry: Electric Dryer Hookup, Mud Room, Inside, Laundry Room, Main Level, Sink, Washer Hookup
Features
- Breakfast Bar, Built-in Features, Drop Zone, Soaking Tub, Kitchen Island, Open Floorplan, Pantry, Tray Ceiling(s)(s), Walk-In Closet(s)
- Flooring: Carpet, Tile, Wood
- Doors: French Doors, Pocket Doors
- Has basement: No
- Attic: Pull Down Stairs
- Fireplace features: Gas Log, Gas Unvented, Living Room
Interior area
- Total structure area: 5,108
- Total interior livable area: 5,108 sqft
- Finished area above ground: 5,108
- Finished area below ground: 0
Property
Parking
- Total spaces: 3
- Parking features: Driveway, Attached Garage, Garage Faces Side, Parking Space(s), Garage on Main Level
- Attached garage spaces: 3
- Has uncovered spaces: Yes
Features
- Levels: Two
- Stories: 2
- Patio & porch: Covered, Deck, Front Porch, Rear Porch, Terrace
- Exterior features: Fire Pit, In-Ground Irrigation, Outdoor Kitchen
- Has private pool: Yes
- Pool features: In Ground
- Has spa: Yes
- Spa features: Heated
- Fencing: Back Yard,Fenced
Lot
- Size: 1.12 Acres
- Features: Corner Lot, Level, Private, Wooded
Details
- Parcel number: 06150168
- Zoning: AM5
- Special conditions: Standard
Construction
Type & style
- Home type: SingleFamily
- Architectural style: Traditional
- Property subtype: Single Family Residence
Materials
- Brick Full, Stone Veneer
- Foundation: Crawl Space
- Roof: Shingle,Metal
Condition
- New construction: No
- Year built: 2013
Utilities & green energy
- Sewer: Public Sewer
- Water: City
- Utilities for property: Electricity Connected
Community & neighborhood
Security
- Security features: Carbon Monoxide Detector(s), Security System, Smoke Detector(s)
Location
- Region: Waxhaw
- Subdivision: The Retreat
HOA & financial
HOA
- Has HOA: Yes
- HOA fee: $750 quarterly
- Association name: The Retreat at Weddington HOA
Other
Other facts
- Listing terms: Cash,Conventional
- Road surface type: Concrete, Paved
Price history
| Date | Event | Price |
|---|---|---|
| 4/10/2023 | Sold | $1,752,500+9.9%$343/sqft |
Source: | ||
| 3/5/2023 | Pending sale | $1,595,000$312/sqft |
Source: | ||
| 3/2/2023 | Listed for sale | $1,595,000+112.7%$312/sqft |
Source: | ||
| 10/28/2017 | Listing removed | $750,000$147/sqft |
Source: Richards Properties Inc #3301299 Report a problem | ||
| 9/15/2017 | Price change | $750,000-2%$147/sqft |
Source: Richards Properties Inc #3301299 Report a problem | ||
Public tax history
| Year | Property taxes | Tax assessment |
|---|---|---|
| 2025 | $8,000 +33.6% | $1,601,300 +82.6% |
| 2024 | $5,988 +7.9% | $876,800 |
| 2023 | $5,550 +4.5% | $876,800 +5% |
Find assessor info on the county website
Neighborhood: 28173
Nearby schools
GreatSchools rating
- 9/10Rea View ElementaryGrades: PK-5Distance: 0.3 mi
- 10/10Weddington Middle SchoolGrades: 6-8Distance: 2.8 mi
- 8/10Weddington High SchoolGrades: 9-12Distance: 2.8 mi
Schools provided by the listing agent
- Elementary: Rea View
- Middle: Weddington
- High: Weddington
Source: Canopy MLS as distributed by MLS GRID. This data may not be complete. We recommend contacting the local school district to confirm school assignments for this home.
Get a cash offer in 3 minutes
Find out how much your home could sell for in as little as 3 minutes with a no-obligation cash offer.
Estimated market value
$1,866,800
Get a cash offer in 3 minutes
Find out how much your home could sell for in as little as 3 minutes with a no-obligation cash offer.
Estimated market value
$1,866,800
