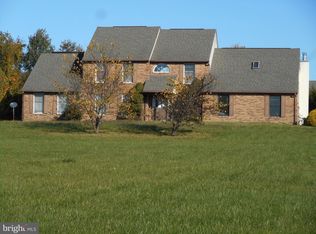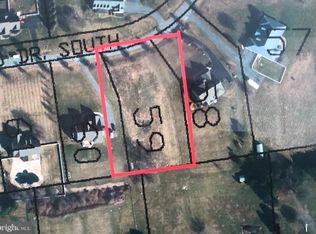Sold for $700,000
$700,000
233 Old Elm Rd, North East, MD 21901
4beds
3,496sqft
Single Family Residence
Built in 1992
3.39 Acres Lot
$703,000 Zestimate®
$200/sqft
$4,486 Estimated rent
Home value
$703,000
$591,000 - $837,000
$4,486/mo
Zestimate® history
Loading...
Owner options
Explore your selling options
What's special
Welcome to spacious peace and quiet! A beautifully maintained home offering 3400+sqft of transitional living spaces on 3+ acres. Enter the main home from its serene covered porch where you will enjoy the expansive front yard view. With a vaulted ceiling sunroom connecting the main home to a separate apartment, both added in 2006, you will have room for everyone and everything. A huge 3+ bay detached garage (36x24) supplements the home's attached 2-car garage and is perfect for a variety of collections or businesses with equipment, your vehicles or your 4 seasons of toys. The main level of this lovely home features gleaming newer floors (2007) and generously-sized living room and dining area—both open and perfect for traditional entertaining or a relaxing den, library or office. Each of the two wood-accent kitchens on this main level are paired with lovely dining areas, offering multiple options for gathering or for privacy on opposite sides of the newer sunroom (2006) as separate living quarters. With a total of 4 spacious bedrooms, all with ceiling fans and 3.5 bathrooms, this multi-generational residence is designed to accommodate both comfort and functionality as a main home with parents/adult-child/guest quarters or for a business to be run from your residence thanks to the sunroom's exterior entrance and doors separating it from both homes. This very special apartment is complete with it's own kitchen, living room, bedroom, full bathroom and laundry! Both residences access the bright sunroom, perfect for enjoying peaceful views of the surrounding open space with mature trees and recently-tilled garden behind the detached 3-car garage building. On the upper level, you'll find a large family room-bonus room that serves as an elevated retreat for games, music or entertaining. The primary suite, along with two additional bedrooms, is located on this level. The primary ensuite features 2 closets, walk-in shower and soaking tub with double sink vanity. There is a shared full bath in the hallway with a shower/tub combination adjacent to other two bedrooms. Outdoors find the detached 3-car garage for on-site convenience for a business, workshop, vehicles, equipment and/or extra storage, while the level lawn and large garden beyond the garage provide a quiet setting and make this property a true private retreat. Within reach of a variety of interests: shopping, camping, boating, hiking, fishing, Elk Neck State Park, Chesapeake City, the Bay with many waterfront towns, Plumpton Zoo and much more. Relax for years with many updates: New roof, 30-yr warranty (2022), Replacement windows with warranty (2024), New well pump (2024), New carpet and paint (2025), Driveway seal-coated with warranty (2025), Brand New Oven/Range and Refrigerator in Main Home (9/2025), Newer HVACs (2006 & 2015) and much more! You don't want to miss this well-loved beauty - its versatility is unmatched. Schedule your private tour before it's gone!
Zillow last checked: 8 hours ago
Listing updated: October 21, 2025 at 08:24am
Listed by:
Debra Burke 717-823-8488,
Keller Williams Elite
Bought with:
Wanda Jackson, 57262
RE/MAX Chesapeake
Source: Bright MLS,MLS#: MDCC2019082
Facts & features
Interior
Bedrooms & bathrooms
- Bedrooms: 4
- Bathrooms: 4
- Full bathrooms: 3
- 1/2 bathrooms: 1
- Main level bathrooms: 2
- Main level bedrooms: 1
Primary bedroom
- Level: Upper
- Area: 240 Square Feet
- Dimensions: 15 x 16
Bedroom 1
- Level: Main
- Area: 130 Square Feet
- Dimensions: 10 x 13
Bedroom 2
- Level: Upper
- Area: 156 Square Feet
- Dimensions: 13 x 12
Bedroom 3
- Level: Upper
- Area: 195 Square Feet
- Dimensions: 13 x 15
Primary bathroom
- Level: Upper
- Area: 132 Square Feet
- Dimensions: 11 x 12
Basement
- Level: Lower
- Area: 460 Square Feet
- Dimensions: 20 x 23
Basement
- Level: Lower
- Area: 234 Square Feet
- Dimensions: 18 x 13
Basement
- Level: Lower
- Area: 187 Square Feet
- Dimensions: 17 x 11
Bonus room
- Level: Upper
- Area: 528 Square Feet
- Dimensions: 22 x 24
Breakfast room
- Level: Main
- Area: 120 Square Feet
- Dimensions: 10 x 12
Dining room
- Level: Main
- Area: 225 Square Feet
- Dimensions: 15 x 15
Foyer
- Level: Main
- Area: 30 Square Feet
- Dimensions: 6 x 5
Other
- Level: Upper
- Area: 45 Square Feet
- Dimensions: 5 x 9
Other
- Level: Main
- Area: 30 Square Feet
- Dimensions: 6 x 5
Half bath
- Level: Main
- Area: 36 Square Feet
- Dimensions: 6 x 6
Other
- Level: Main
- Area: 324 Square Feet
- Dimensions: 18 x 18
Kitchen
- Level: Main
- Area: 156 Square Feet
- Dimensions: 13 x 12
Kitchen
- Level: Main
- Area: 72 Square Feet
- Dimensions: 8 x 9
Laundry
- Level: Main
- Area: 20 Square Feet
- Dimensions: 4 x 5
Living room
- Level: Main
- Area: 285 Square Feet
- Dimensions: 15 x 19
Living room
- Level: Main
- Area: 153 Square Feet
- Dimensions: 17 x 9
Other
- Level: Main
- Area: 165 Square Feet
- Dimensions: 15 x 11
Heating
- Forced Air, Propane
Cooling
- Central Air, Heat Pump, Electric
Appliances
- Included: Water Heater
- Laundry: Laundry Room
Features
- 2nd Kitchen, Entry Level Bedroom
- Basement: Concrete
- Number of fireplaces: 1
Interior area
- Total structure area: 4,611
- Total interior livable area: 3,496 sqft
- Finished area above ground: 3,496
- Finished area below ground: 0
Property
Parking
- Total spaces: 3
- Parking features: Garage Door Opener, Garage Faces Front, Detached
- Garage spaces: 3
Accessibility
- Accessibility features: 2+ Access Exits
Features
- Levels: Two
- Stories: 2
- Pool features: None
Lot
- Size: 3.39 Acres
Details
- Additional structures: Above Grade, Below Grade
- Parcel number: 0809017003
- Zoning: RR
- Special conditions: Standard
Construction
Type & style
- Home type: SingleFamily
- Architectural style: Transitional,Traditional
- Property subtype: Single Family Residence
Materials
- Other
- Foundation: Permanent
Condition
- Excellent
- New construction: No
- Year built: 1992
- Major remodel year: 2006
Utilities & green energy
- Sewer: On Site Septic
- Water: Well
Community & neighborhood
Location
- Region: North East
- Subdivision: None
Other
Other facts
- Listing agreement: Exclusive Right To Sell
- Ownership: Fee Simple
Price history
| Date | Event | Price |
|---|---|---|
| 10/21/2025 | Sold | $700,000+7.7%$200/sqft |
Source: | ||
| 10/7/2025 | Pending sale | $650,000$186/sqft |
Source: | ||
| 10/1/2025 | Contingent | $650,000$186/sqft |
Source: | ||
| 9/26/2025 | Listed for sale | $650,000+203.7%$186/sqft |
Source: | ||
| 4/30/1996 | Sold | $214,000$61/sqft |
Source: Public Record Report a problem | ||
Public tax history
| Year | Property taxes | Tax assessment |
|---|---|---|
| 2025 | -- | $472,900 +5.5% |
| 2024 | $4,906 +4.8% | $448,300 +5.8% |
| 2023 | $4,679 +4.1% | $423,700 +6.2% |
Find assessor info on the county website
Neighborhood: 21901
Nearby schools
GreatSchools rating
- 6/10Calvert Elementary SchoolGrades: PK-5Distance: 2.6 mi
- 8/10Rising Sun Middle SchoolGrades: 6-8Distance: 6.9 mi
- 6/10Rising Sun High SchoolGrades: 9-12Distance: 1.8 mi
Schools provided by the listing agent
- District: Cecil County Public Schools
Source: Bright MLS. This data may not be complete. We recommend contacting the local school district to confirm school assignments for this home.
Get a cash offer in 3 minutes
Find out how much your home could sell for in as little as 3 minutes with a no-obligation cash offer.
Estimated market value$703,000
Get a cash offer in 3 minutes
Find out how much your home could sell for in as little as 3 minutes with a no-obligation cash offer.
Estimated market value
$703,000

