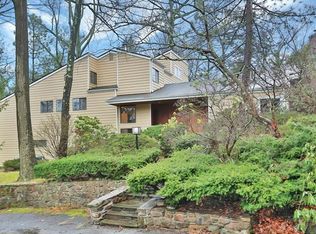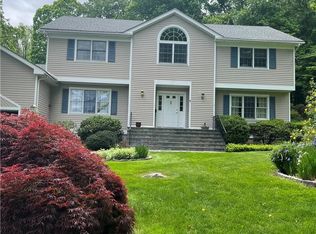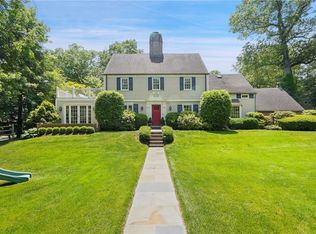Sold for $1,795,000
$1,795,000
233 Old Colony Road, Hartsdale, NY 10530
5beds
3,635sqft
Single Family Residence, Residential
Built in 1993
0.49 Acres Lot
$1,892,300 Zestimate®
$494/sqft
$8,464 Estimated rent
Home value
$1,892,300
$1.70M - $2.12M
$8,464/mo
Zestimate® history
Loading...
Owner options
Explore your selling options
What's special
Young Edgemont Colonial with its 2-story entry has terrific curb appeal and is located just blocks from the Middle and High schools, and from the Hartsdale train station, shops and restaurants. Freshly painted inside and out. Renovated eat-in kitchen with breakfast area plus counter seating has stainless steel appliances, Cambria quartz countertops, light wood cabinetry, plus sliding glass doors onto the backyard slate patio. Adjacent family room has a fireplace and a wall of lighted built-in bookcases. The primary bedroom with its tray ceiling has multiple closets, including a walk-in, and boasts a 2024 custom-designed primary bathroom with 2-sink vanity, a large shower stall and freestanding soaking tub. An additional 3 bedrooms and hall bathroom, and a separated bedroom with ensuite bathroom, complete the 2nd floor. The newly completed lower level has two finished versatile rooms and a new bathroom. Laundry room and access to the 2-car garage are conveniently on the 1st floor. This house is worth a visit! Additional Information: Amenities:Soaking Tub,Stall Shower,Storage,ParkingFeatures:2 Car Attached,
Zillow last checked: 8 hours ago
Listing updated: February 04, 2025 at 10:57am
Listed by:
Marilyn Krizansky 914-261-5273,
Houlihan Lawrence Inc. 914-723-8877
Bought with:
Shana Koransky, 10401292178
Compass Greater NY, LLC
Source: OneKey® MLS,MLS#: H6334654
Facts & features
Interior
Bedrooms & bathrooms
- Bedrooms: 5
- Bathrooms: 5
- Full bathrooms: 4
- 1/2 bathrooms: 1
Other
- Description: Two-story Entry Hallway, Living Room, Eat-in Kitchen with Breakfast area, Formal Dining Room, Family Room with fireplace, Hallway Powder Room, Laundry Room, Staircase to separate 2nd floor Bedroom/Bath, MudRoom with access to Garage
- Level: First
Other
- Description: Primary Bedroom with New Primary Bathroom, Bedroom, Bedroom, Bedroom, Hall Bathroom, separate 2nd floor Bedroom with ensuite Bathroom
- Level: Second
Other
- Description: Newly Finished Multi-Functional Rooms with New Bathroom, Unfinished Storage area, Utility Room
- Level: Lower
Heating
- Forced Air
Cooling
- Central Air
Appliances
- Included: Stainless Steel Appliance(s), Gas Water Heater, Cooktop, Dishwasher, Disposal, Dryer, Microwave, Refrigerator, Oven, Washer
Features
- Built-in Features, Chandelier, Eat-in Kitchen, Formal Dining, High Speed Internet, Primary Bathroom, Quartz/Quartzite Counters
- Flooring: Hardwood
- Windows: Blinds
- Basement: Partially Finished
- Attic: Full
- Number of fireplaces: 1
Interior area
- Total structure area: 3,635
- Total interior livable area: 3,635 sqft
Property
Parking
- Total spaces: 2
- Parking features: Attached, Garage Door Opener
Features
- Levels: Two
- Stories: 2
- Patio & porch: Patio
Lot
- Size: 0.49 Acres
- Features: Near Public Transit, Near School, Near Shops, Sprinklers In Front, Sprinklers In Rear
Details
- Parcel number: 2689008420003020000013
- Other equipment: Dehumidifier
Construction
Type & style
- Home type: SingleFamily
- Architectural style: Colonial
- Property subtype: Single Family Residence, Residential
Condition
- Year built: 1993
Utilities & green energy
- Sewer: Public Sewer
- Water: Public
- Utilities for property: Trash Collection Public
Community & neighborhood
Security
- Security features: Security System, Fire Sprinkler System
Location
- Region: Hartsdale
Other
Other facts
- Listing agreement: Exclusive Right To Sell
Price history
| Date | Event | Price |
|---|---|---|
| 2/4/2025 | Sold | $1,795,000$494/sqft |
Source: | ||
| 11/19/2024 | Pending sale | $1,795,000$494/sqft |
Source: | ||
| 11/1/2024 | Listed for sale | $1,795,000$494/sqft |
Source: | ||
Public tax history
| Year | Property taxes | Tax assessment |
|---|---|---|
| 2024 | -- | $1,750,000 -5.9% |
| 2023 | -- | $1,860,300 +5.6% |
| 2022 | -- | $1,762,400 +8% |
Find assessor info on the county website
Neighborhood: Greenville
Nearby schools
GreatSchools rating
- 10/10Seely Place SchoolGrades: K-6Distance: 1 mi
- 10/10Edgemont Junior Senior High SchoolGrades: 7-12Distance: 0.5 mi
Schools provided by the listing agent
- Elementary: Seely Place
- Middle: Edgemont Junior-Senior High School
- High: Edgemont Junior-Senior High School
Source: OneKey® MLS. This data may not be complete. We recommend contacting the local school district to confirm school assignments for this home.
Get a cash offer in 3 minutes
Find out how much your home could sell for in as little as 3 minutes with a no-obligation cash offer.
Estimated market value$1,892,300
Get a cash offer in 3 minutes
Find out how much your home could sell for in as little as 3 minutes with a no-obligation cash offer.
Estimated market value
$1,892,300


