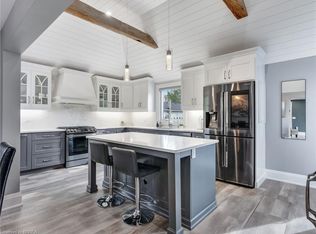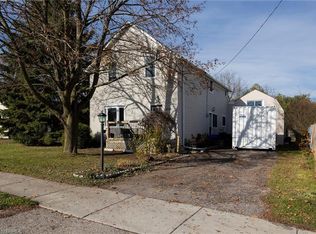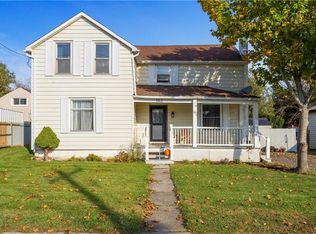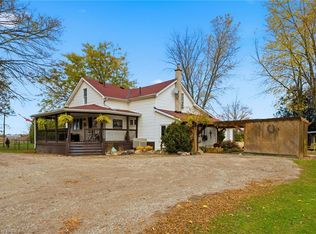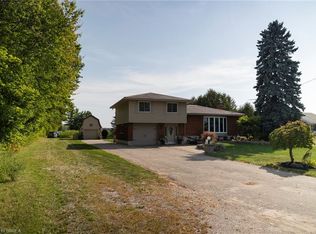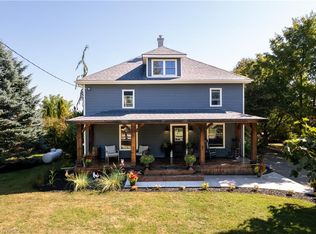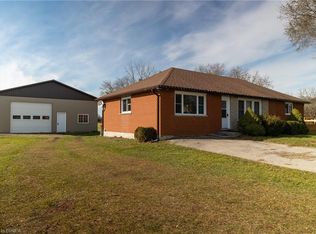233 Oakland Rd, Brant, ON N0E 1R0
What's special
- 93 days |
- 1 |
- 0 |
Zillow last checked: 8 hours ago
Listing updated: December 10, 2025 at 11:37am
Manny Munir, Broker of Record,
Century 21 Grand Realty Inc.
Facts & features
Interior
Bedrooms & bathrooms
- Bedrooms: 3
- Bathrooms: 3
- Full bathrooms: 3
- Main level bathrooms: 1
- Main level bedrooms: 1
Bedroom
- Level: Main
Bedroom
- Level: Second
Bedroom
- Level: Second
Bathroom
- Features: 4-Piece
- Level: Main
Bathroom
- Features: 5+ Piece
- Level: Second
Bathroom
- Features: 4-Piece
- Level: Basement
Dining room
- Level: Main
Family room
- Level: Basement
Foyer
- Level: Main
Kitchen
- Level: Main
Living room
- Level: Main
Heating
- Forced Air, Natural Gas
Cooling
- Central Air
Appliances
- Included: Water Heater Owned, Dishwasher, Dryer, Refrigerator, Stove, Washer
- Laundry: In-Suite
Features
- Basement: Partial,Finished
- Has fireplace: No
Interior area
- Total structure area: 2,205
- Total interior livable area: 1,695 sqft
- Finished area above ground: 1,695
- Finished area below ground: 510
Property
Parking
- Total spaces: 24
- Parking features: Detached Garage, Private Drive Double Wide
- Garage spaces: 4
- Uncovered spaces: 20
Features
- Has private pool: Yes
- Pool features: In Ground
- Has spa: Yes
- Spa features: Hot Tub
- Frontage type: North
- Frontage length: 70.00
Lot
- Size: 0.37 Acres
- Dimensions: 70 x 224
- Features: Rural, Open Spaces, Quiet Area, Other
Details
- Parcel number: 322540254
- Zoning: A
- Other equipment: Hot Tub Equipment, Pool Equipment
Construction
Type & style
- Home type: SingleFamily
- Architectural style: Two Story
- Property subtype: Single Family Residence, Residential
Materials
- Vinyl Siding
- Roof: Asphalt Shing, Metal
Condition
- 100+ Years
- New construction: No
- Year built: 1910
Utilities & green energy
- Sewer: Septic Tank
- Water: Well
Community & HOA
Location
- Region: Brant
Financial & listing details
- Price per square foot: C$578/sqft
- Annual tax amount: C$3,560
- Date on market: 10/14/2025
- Inclusions: Dishwasher, Dryer, Hot Tub, Hot Tub Equipment, Pool Equipment, Refrigerator, Stove, Washer
(519) 304-5323
By pressing Contact Agent, you agree that the real estate professional identified above may call/text you about your search, which may involve use of automated means and pre-recorded/artificial voices. You don't need to consent as a condition of buying any property, goods, or services. Message/data rates may apply. You also agree to our Terms of Use. Zillow does not endorse any real estate professionals. We may share information about your recent and future site activity with your agent to help them understand what you're looking for in a home.
Price history
Price history
| Date | Event | Price |
|---|---|---|
| 12/10/2025 | Pending sale | C$979,900C$578/sqft |
Source: ITSO #40778859 Report a problem | ||
| 10/29/2025 | Contingent | C$979,900C$578/sqft |
Source: ITSO #40778859 Report a problem | ||
| 10/14/2025 | Listed for sale | C$979,900C$578/sqft |
Source: ITSO #40778859 Report a problem | ||
Public tax history
Public tax history
Tax history is unavailable.Climate risks
Neighborhood: N0E
Nearby schools
GreatSchools rating
No schools nearby
We couldn't find any schools near this home.
- Loading
