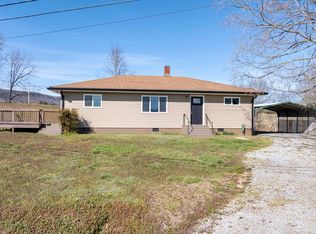By Appt. ONLY-This amazing 45 acre farm has mtn. Views from anywhere- 5 bed 5.5 bath spacious country home has much to offer, heated in ground pool, central vac, 3 car attached garage, Separate living quarters, 70 x 90 barn, fenced &cross-fenced, large pond, wrap around porch, stainless appliances, solid surface countertops, country kitchen with island, formal dining & LR, CH&A, HUGE walk in closets, Workshop, Hardwood & Tile flooring & MORE- See Asset sheet for more info. Don't miss this DEAL! (Buyer to verify all information and measurements in order to make an informed offer.)
This property is off market, which means it's not currently listed for sale or rent on Zillow. This may be different from what's available on other websites or public sources.
