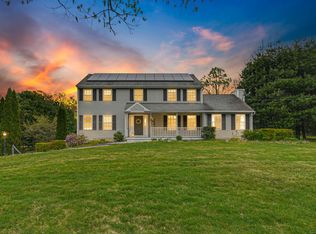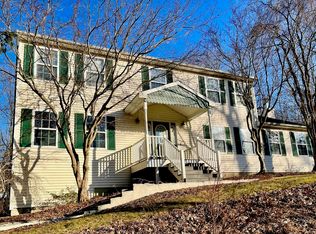Huntington Colonial Farmhouse. Exciting features include : 37 x 19 Heated In-ground Pool with new liner : Lake views and trail : Open Floor plan : In-law or nanny suite on the upper level : Hardwood flooring on the main level : freshly painted interior : Master bedroom suite with full bathroom, sitting room, walk in Closet: Bar in living room design for entertaining : Family room along side kitchen with fireplace : 200Amp : 2X6 Construction : Sprinkler System : 600 Square foot Trex Deck : 18 x 10 Awning : 20 x 12 Shed : storable pool safety fence: Too much to note must see!!!!!
This property is off market, which means it's not currently listed for sale or rent on Zillow. This may be different from what's available on other websites or public sources.


