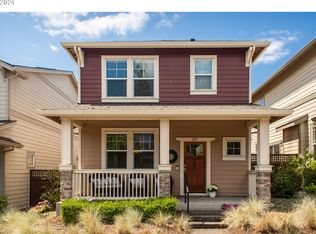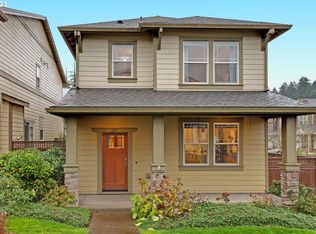Like new and well maintained home in an extremely CONVENIENT and desirable location awaits its new owners. Walking distance to so many amenities: Market of Choice, eateries, shopping, public transportation. Minutes from Nike, Intel, Columbia Sportwear, downtown PDX and so much more. Light and bright open concept downstairs. Large loft upstairs for home office. Across the street from wetlands park with trails to enjoy. Well priced and move in ready! Reap the rewards of low WA county taxes!
This property is off market, which means it's not currently listed for sale or rent on Zillow. This may be different from what's available on other websites or public sources.

