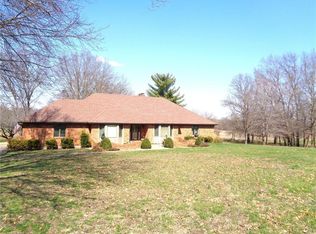Sold
Price Unknown
233 NE 71st Rd, Warrensburg, MO 64093
4beds
2,540sqft
Single Family Residence
Built in 1988
0.81 Acres Lot
$357,200 Zestimate®
$--/sqft
$1,876 Estimated rent
Home value
$357,200
$282,000 - $454,000
$1,876/mo
Zestimate® history
Loading...
Owner options
Explore your selling options
What's special
This property is the best of everything. On the north side of Warrensburg so only minutes away from shopping but on .82 acres it's peaceful and you feel like you are in the country. The rooms in this house are all so big. Four very large bedrooms, 3 upstairs and 1 down, plus another non-conforming room that could be used for an office, guest room, playroom, etc. Also a working sauna off the downstairs bathroom. If you like to entertain, the deck is large and has an incredible view of the very large back yard. Perfect for bar b ques. The kitchen has so much counter space and is perfect for those large parties or family gatherings. You can see and hear all the action in the dining room and living room while getting everything prepared. The flooring in the kitchen is brand new and also in the downstairs bathroom! You don't want to miss this one!! Be sure to check out the virtual tour to see how big the rooms are for yourself!!
Zillow last checked: 8 hours ago
Listing updated: June 04, 2024 at 04:28pm
Listing Provided by:
Barbara Metcalf 660-909-5906,
Signature RE Brokerage LLC
Bought with:
Kim Cremeen, 2003006705
Premium Realty Group LLC
Source: Heartland MLS as distributed by MLS GRID,MLS#: 2476146
Facts & features
Interior
Bedrooms & bathrooms
- Bedrooms: 4
- Bathrooms: 3
- Full bathrooms: 3
Dining room
- Description: Breakfast Area,Kit/Dining Combo,Liv/Dining Combo
Heating
- Electric
Cooling
- Electric
Appliances
- Included: Dishwasher, Dryer, Refrigerator, Washer, Water Softener
- Laundry: Main Level
Features
- Flooring: Carpet, Luxury Vinyl
- Basement: Basement BR,Concrete,Daylight,Walk-Up Access
- Number of fireplaces: 1
- Fireplace features: Insert, Living Room
Interior area
- Total structure area: 2,540
- Total interior livable area: 2,540 sqft
- Finished area above ground: 1,770
- Finished area below ground: 770
Property
Parking
- Total spaces: 2
- Parking features: Attached
- Attached garage spaces: 2
Features
- Patio & porch: Deck
Lot
- Size: 0.81 Acres
- Features: Acreage
Details
- Additional structures: Shed(s)
- Parcel number: 12101200000007300
Construction
Type & style
- Home type: SingleFamily
- Architectural style: Traditional
- Property subtype: Single Family Residence
Materials
- Brick/Mortar, Vinyl Siding
- Roof: Composition
Condition
- Year built: 1988
Utilities & green energy
- Sewer: Septic Tank
- Water: Public
Community & neighborhood
Location
- Region: Warrensburg
- Subdivision: Burnwood
Other
Other facts
- Ownership: Private
- Road surface type: Paved
Price history
| Date | Event | Price |
|---|---|---|
| 6/4/2024 | Sold | -- |
Source: | ||
| 3/27/2024 | Pending sale | $339,000$133/sqft |
Source: | ||
| 3/22/2024 | Price change | $339,000-2.9%$133/sqft |
Source: | ||
| 3/8/2024 | Listed for sale | $349,000+25.5%$137/sqft |
Source: | ||
| 7/7/2020 | Sold | -- |
Source: | ||
Public tax history
| Year | Property taxes | Tax assessment |
|---|---|---|
| 2024 | $2,392 | $32,839 |
| 2023 | -- | $32,839 +4% |
| 2022 | -- | $31,564 |
Find assessor info on the county website
Neighborhood: 64093
Nearby schools
GreatSchools rating
- 6/10Sterling Elementary SchoolGrades: 3-5Distance: 2.2 mi
- 4/10Warrensburg Middle SchoolGrades: 6-8Distance: 2.2 mi
- 5/10Warrensburg High SchoolGrades: 9-12Distance: 3.9 mi
Sell for more on Zillow
Get a free Zillow Showcase℠ listing and you could sell for .
$357,200
2% more+ $7,144
With Zillow Showcase(estimated)
$364,344