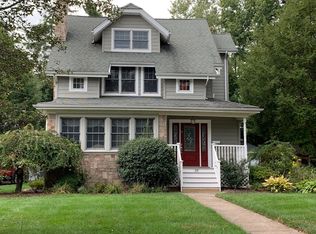This Charming and spacious 4BR, 3.5 Bath Dutch Colonial has been totally Expanded and Renovated in 2003. Nice, Open an Easy Flow throughout. Sought after Ridge School District and only short distance to all the many reasons Buyers choose Ridgewood. The Beautiful Open Front Porch welcomes you to an Entry Foyer with access to a Bright Sun Room/Office, formal Living Room with cozy FPL, Banquet size Dining Room, Nice Full bath and Large Gourmet Kitchen with breakfast bar that opens to a Gorgeous Family Room with large windows and sliding doors overlooking beautiful, private and fully fenced backyard. Second Floor has a gorgeous Master Suite w/Vaulted Ceilings, Updated Master BTH and full staircase to an Attic bonus room that could be used as an office. 3 more BR, a full updated Bath and a Laundry Room complete this floor. Basement is finished with a Rec room, fun movie room and 1/2 bath. Newer Roof, Windows, Central Air, Multi zone Heating. 2 Car Garage Detached, Beautiful Fruit Garden and much more... Do not miss this lovely home!
This property is off market, which means it's not currently listed for sale or rent on Zillow. This may be different from what's available on other websites or public sources.
