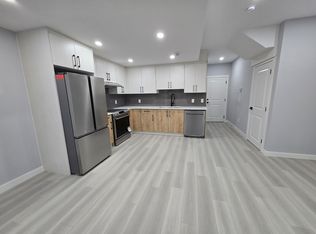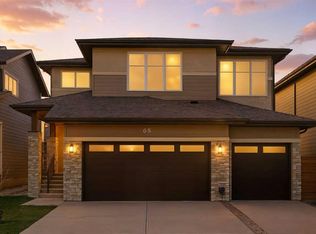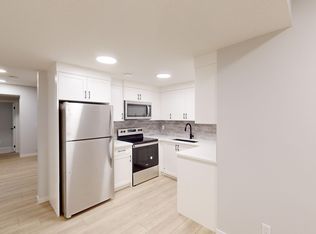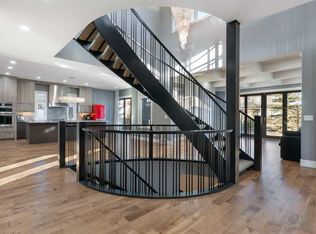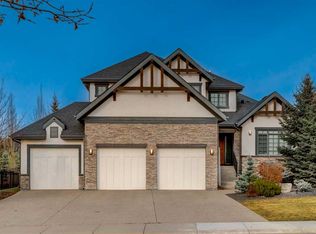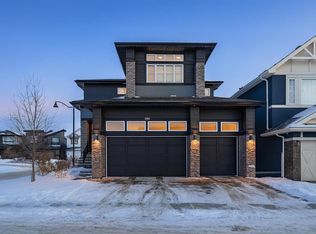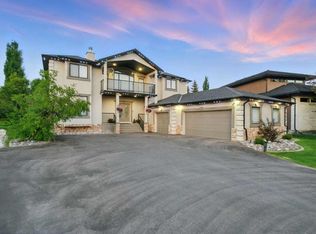233 N Rowmont Dr NW, Calgary, AB T3L 0J4
What's special
- 329 days |
- 45 |
- 1 |
Zillow last checked: 8 hours ago
Listing updated: October 16, 2025 at 09:20am
Shane Koka, Associate,
Bode Platform Inc.
Facts & features
Interior
Bedrooms & bathrooms
- Bedrooms: 4
- Bathrooms: 5
- Full bathrooms: 3
- 1/2 bathrooms: 2
Other
- Level: Main
- Dimensions: 45`11" x 49`3"
Bedroom
- Level: Upper
- Dimensions: 39`11" x 37`9"
Bedroom
- Level: Basement
- Dimensions: 42`1" x 36`1"
Bedroom
- Level: Basement
- Dimensions: 44`10" x 36`1"
Other
- Level: Main
Other
- Level: Upper
Other
- Level: Basement
Other
- Level: Upper
Other
- Level: Main
Bonus room
- Level: Upper
- Dimensions: 52`6" x 49`3"
Den
- Level: Main
- Dimensions: 29`6" x 37`9"
Dining room
- Level: Main
- Dimensions: 46`9" x 41`3"
Exercise room
- Level: Basement
- Dimensions: 37`9" x 32`10"
Flex space
- Level: Upper
- Dimensions: 25`5" x 23`6"
Game room
- Level: Basement
- Dimensions: 52`6" x 31`9"
Great room
- Level: Main
- Dimensions: 54`2" x 57`5"
Kitchen
- Level: Main
- Dimensions: 54`2" x 29`6"
Media room
- Level: Basement
- Dimensions: 50`10" x 53`1"
Mud room
- Level: Main
- Dimensions: 20`3" x 32`3"
Heating
- Forced Air, Natural Gas
Cooling
- Central Air
Appliances
- Included: See Remarks
- Laundry: Upper Level
Features
- Bar, Closet Organizers, Double Vanity, High Ceilings, Kitchen Island, No Animal Home, No Smoking Home, Tankless Hot Water, Vaulted Ceiling(s), Walk-In Closet(s)
- Flooring: Carpet, Ceramic Tile, Hardwood
- Basement: Full
- Number of fireplaces: 1
- Fireplace features: Gas, Mantle
Interior area
- Total interior livable area: 2,619 sqft
- Finished area above ground: 2,619
- Finished area below ground: 1,298
Property
Parking
- Total spaces: 6
- Parking features: Garage - Attached
- Attached garage spaces: 3
Features
- Levels: Three Or More,2 Storey
- Stories: 1
- Patio & porch: Deck
- Exterior features: None
- Pool features: Community
- Fencing: None
- Frontage length: 16.66M 54`8"
Lot
- Size: 6,534 Square Feet
- Features: Backs on to Park/Green Space, Landscaped
Details
- Parcel number: 95273421
- Zoning: R-G
Construction
Type & style
- Home type: SingleFamily
- Property subtype: Single Family Residence
Materials
- Cement Fiber Board, Wood Frame
- Foundation: Concrete Perimeter
- Roof: Asphalt Shingle
Condition
- New construction: Yes
- Year built: 2024
Community & HOA
Community
- Features: Clubhouse, Park, Playground
- Subdivision: Haskayne
HOA
- Has HOA: No
- Amenities included: None
- HOA fee: C$60 monthly
Location
- Region: Calgary
Financial & listing details
- Price per square foot: C$744/sqft
- Date on market: 1/17/2025
- Inclusions: N/A
(587) 602-3307
By pressing Contact Agent, you agree that the real estate professional identified above may call/text you about your search, which may involve use of automated means and pre-recorded/artificial voices. You don't need to consent as a condition of buying any property, goods, or services. Message/data rates may apply. You also agree to our Terms of Use. Zillow does not endorse any real estate professionals. We may share information about your recent and future site activity with your agent to help them understand what you're looking for in a home.
Price history
Price history
Price history is unavailable.
Public tax history
Public tax history
Tax history is unavailable.Climate risks
Neighborhood: T3B
Nearby schools
GreatSchools rating
No schools nearby
We couldn't find any schools near this home.
- Loading
