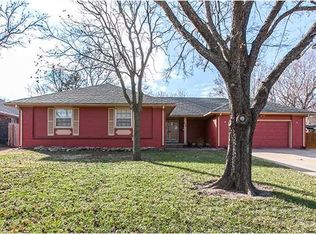Sold
Price Unknown
233 N Burr Oak Rd, Wichita, KS 67206
4beds
2,225sqft
Single Family Onsite Built
Built in 1970
0.27 Acres Lot
$305,300 Zestimate®
$--/sqft
$2,208 Estimated rent
Home value
$305,300
$284,000 - $330,000
$2,208/mo
Zestimate® history
Loading...
Owner options
Explore your selling options
What's special
Beautiful one owner home nestled in desirable Rockwood neighborhood that consists of 4 bedrooms, 2 1/2 baths, over 2200 square feet, full finish basement, a 20x40 InGround Pool, Hail impact resistance roof, Cabana with bar and storage shed in backyard. Once you view this beauty you will understand the pride of ownership over the last 50 years. New garage door was just installed to compliment the home as well as all landscaping has been groomed and ready for spring. A unique floor plan for your family gatherings and celebrations which include a huge kitchen with gas cooktop, double ovens and you for sure will not run out of kitchen cabinets. The Granite countertops in the kitchen and all bathrooms are absolutely beautiful. The lower level consists of a large family room with a gas fireplace that can be converted back to wood burning if you desire and a wet bar that walks out to the pool. Lots of closet storage in the basement as well. A Must See!! The property is being sold "AS-IS". The seller is willing to conduct or negotiate the pool repairs that are needed and the electrical box upgrade, estimates provided in documents. No other repairs will be made by the seller. AGENTS PLEASE REVIEW PRIVATE REMARKS. Agent is related to Seller.
Zillow last checked: 8 hours ago
Listing updated: August 08, 2023 at 03:56pm
Listed by:
Todd George 316-304-6888,
Wichita Family Homes
Source: SCKMLS,MLS#: 621983
Facts & features
Interior
Bedrooms & bathrooms
- Bedrooms: 4
- Bathrooms: 3
- Full bathrooms: 2
- 1/2 bathrooms: 1
Primary bedroom
- Description: Carpet
- Level: Upper
- Area: 182
- Dimensions: 14x13
Bedroom
- Description: Carpet
- Level: Upper
- Area: 121
- Dimensions: 11x11
Bedroom
- Description: Carpet
- Level: Upper
- Area: 121
- Dimensions: 11x11
Bedroom
- Description: Carpet
- Level: Lower
- Area: 132
- Dimensions: 12x11
Dining room
- Description: Wood
- Level: Main
- Area: 180
- Dimensions: 15x12
Family room
- Description: Carpet
- Level: Lower
- Area: 315
- Dimensions: 21x15
Kitchen
- Description: Wood
- Level: Main
- Area: 168
- Dimensions: 14x12
Living room
- Description: Carpet
- Level: Main
- Area: 204
- Dimensions: 17x12
Heating
- Forced Air, Natural Gas
Cooling
- Central Air, Electric
Appliances
- Included: Dishwasher, Disposal, Microwave, Range
- Laundry: In Basement, Laundry Room, 220 equipment
Features
- Ceiling Fan(s), Cedar Closet(s)
- Flooring: Laminate
- Doors: Storm Door(s)
- Windows: Window Coverings-Part
- Basement: Finished
- Number of fireplaces: 1
- Fireplace features: One, Gas, Decorative, Glass Doors
Interior area
- Total interior livable area: 2,225 sqft
- Finished area above ground: 1,925
- Finished area below ground: 300
Property
Parking
- Total spaces: 2
- Parking features: Attached, Garage Door Opener
- Garage spaces: 2
Features
- Levels: Quad-Level
- Patio & porch: Patio, Covered
- Exterior features: Guttering - ALL, Sprinkler System
- Has private pool: Yes
- Pool features: Community, In Ground, Outdoor Pool
- Fencing: Wood
Lot
- Size: 0.27 Acres
- Features: Standard
Details
- Additional structures: Storage
- Parcel number: 0871141901402025.00
Construction
Type & style
- Home type: SingleFamily
- Architectural style: Traditional
- Property subtype: Single Family Onsite Built
Materials
- Frame w/Less than 50% Mas
- Foundation: Full, Day Light
- Roof: Composition
Condition
- Year built: 1970
Utilities & green energy
- Gas: Natural Gas Available
- Utilities for property: Sewer Available, Natural Gas Available, Public
Community & neighborhood
Security
- Security features: Security Lights, Security System
Community
- Community features: Lake, Playground, Tennis Court(s)
Location
- Region: Wichita
- Subdivision: ROCKWOOD
HOA & financial
HOA
- Has HOA: Yes
- HOA fee: $230 annually
Other
Other facts
- Ownership: Individual
- Road surface type: Paved
Price history
Price history is unavailable.
Public tax history
| Year | Property taxes | Tax assessment |
|---|---|---|
| 2024 | $3,051 +7.3% | $28,130 +10.5% |
| 2023 | $2,843 -0.1% | $25,450 |
| 2022 | $2,846 +1.1% | -- |
Find assessor info on the county website
Neighborhood: 67206
Nearby schools
GreatSchools rating
- 3/10Price-Harris Communications Magnet Elementary SchoolGrades: PK-5Distance: 0.8 mi
- 4/10Coleman Middle SchoolGrades: 6-8Distance: 1.6 mi
- NAWichita Learning CenterGrades: Distance: 3.5 mi
Schools provided by the listing agent
- Elementary: Price-Harris
- Middle: Coleman
- High: Southeast
Source: SCKMLS. This data may not be complete. We recommend contacting the local school district to confirm school assignments for this home.
