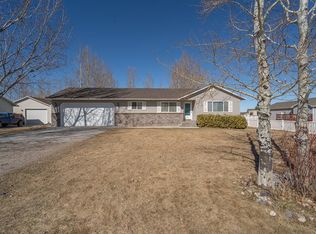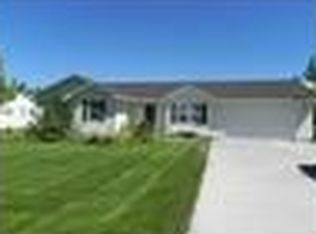Sold on 06/30/25
Price Unknown
233 N 4125 E, Rigby, ID 83442
6beds
3baths
1,332sqft
SingleFamily
Built in 1994
0.62 Acres Lot
$403,800 Zestimate®
$--/sqft
$2,199 Estimated rent
Home value
$403,800
Estimated sales range
Not available
$2,199/mo
Zestimate® history
Loading...
Owner options
Explore your selling options
What's special
6 bedroom, 3 bath home priced under $200,000.00
Facts & features
Interior
Bedrooms & bathrooms
- Bedrooms: 6
- Bathrooms: 3
Features
- Basement: Partially finished
Interior area
- Total interior livable area: 1,332 sqft
Property
Lot
- Size: 0.62 Acres
Details
- Parcel number: RP006950020100
Construction
Type & style
- Home type: SingleFamily
Condition
- Year built: 1994
Community & neighborhood
Location
- Region: Rigby
Price history
| Date | Event | Price |
|---|---|---|
| 6/30/2025 | Sold | -- |
Source: Agent Provided | ||
| 5/29/2025 | Pending sale | $400,000$300/sqft |
Source: | ||
| 5/20/2025 | Price change | $400,000-5.9%$300/sqft |
Source: | ||
| 5/5/2025 | Pending sale | $425,000$319/sqft |
Source: | ||
| 3/13/2025 | Listed for sale | $425,000$319/sqft |
Source: | ||
Public tax history
| Year | Property taxes | Tax assessment |
|---|---|---|
| 2024 | $1,147 -6.1% | $379,061 -0.5% |
| 2023 | $1,222 -16.5% | $381,063 +11.9% |
| 2022 | $1,463 +10.1% | $340,637 +26.1% |
Find assessor info on the county website
Neighborhood: 83442
Nearby schools
GreatSchools rating
- 7/10South Fork Elementary SchoolGrades: PK-5Distance: 0.9 mi
- 8/10Rigby Middle SchoolGrades: 6-8Distance: 3 mi
- 5/10Rigby Senior High SchoolGrades: 9-12Distance: 2.9 mi

