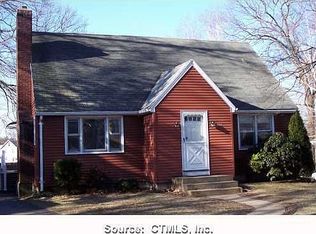Nothing to do but just move in, completely remodeled perfect one level home featuring 3 bedrooms. 1.5 baths, fireplace, gorgeous kitchen with walk-in pantry, level parklike yard and just minutes to center of town. This home will wow you from start to finish, functional open floor plan, front to back great room with lots of windows and access to deck through French doors overlooking a beautiful level yard; this room is open to an awesome kitchen offering high-end cabinetry, slow-closing drawers, stainless steel appliances and plenty of counter space. Kitchen open to a large semiformal dining room w/fireplace, separate closet area, all overlooking the front of the home. 3 bedrooms with ceiling lights and closet space, with access to a well designed full bathroom that includes a tub, Carrara marble floors and counter top. All woodwork is white for a bright and sunny updated look. The basement is partially finished with over 342 sq.ft. which could be perfect for exercise room, media room, additional guest, or just a toy area with access to new laundry area, half bath and built-ins (plenty of room for a future tub or shower if needed. Unfinished area offers tons of storage. Additionally NEW: windows, heating baseboards, flooring, roofing, electrical, trim, moldings, paint inside and out, vinyl siding, lighting, landscaping, deck, water treatment, appliances, well equipment, driveway. 1600 sq.ft including finished LL. COME, BE IMPRESSED AND ENJOY THIS HOME FOR YEARS TO COME.
This property is off market, which means it's not currently listed for sale or rent on Zillow. This may be different from what's available on other websites or public sources.
