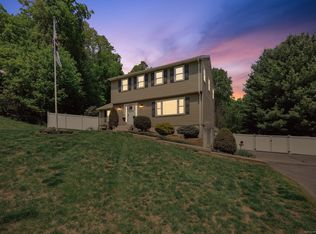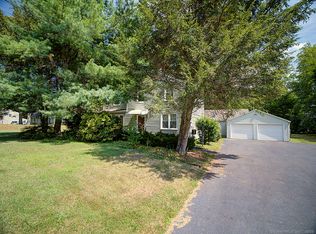Sold for $430,000
$430,000
233 Mountain Road, Cheshire, CT 06410
3beds
2,028sqft
Single Family Residence
Built in 1963
0.71 Acres Lot
$440,100 Zestimate®
$212/sqft
$3,348 Estimated rent
Home value
$440,100
$392,000 - $493,000
$3,348/mo
Zestimate® history
Loading...
Owner options
Explore your selling options
What's special
Quality-built and meticulously maintained, this beautiful 3-bedroom Ranch offers comfort, space, and convenience in every detail. Gleaming hardwood floors flow throughout the home, enhancing its warm and welcoming feel. The sun-filled formal living room features abundant windows, and a charming brick wood fireplace-perfect for cozy evenings. You'll love the oversized eat-in kitchen-fully applianced and perfect for hosting large gatherings-with sliders leading to a spacious deck overlooking a serene backyard that backs up to a wooded area. The primary bedroom includes a walk-in closet and private half bath. Two additional bedrooms are perfectly sized and versatile. The finished lower level offers a generous family room plus ample storage space. Laundry hookups are located both in the main bath and the lower level. A two-car garage is conveniently located just off the kitchen. This home is ideal for those seeking comfort, space, and a peaceful setting. Highest and best deadline - July 13th at 7PM
Zillow last checked: 8 hours ago
Listing updated: August 22, 2025 at 12:41pm
Listed by:
Stacey Deangelis 203-494-7068,
Calcagni Real Estate 203-272-1821
Bought with:
Jason Ramirez, RES.0831519
Carbutti & Co., Realtors
Source: Smart MLS,MLS#: 24109807
Facts & features
Interior
Bedrooms & bathrooms
- Bedrooms: 3
- Bathrooms: 2
- Full bathrooms: 1
- 1/2 bathrooms: 1
Primary bedroom
- Features: Half Bath, Walk-In Closet(s), Hardwood Floor
- Level: Main
- Area: 174.84 Square Feet
- Dimensions: 12.4 x 14.1
Bedroom
- Features: Hardwood Floor
- Level: Main
- Area: 138.75 Square Feet
- Dimensions: 11.1 x 12.5
Bedroom
- Features: Hardwood Floor
- Level: Main
- Area: 99.99 Square Feet
- Dimensions: 9 x 11.11
Family room
- Features: Wall/Wall Carpet
- Level: Lower
- Area: 342.82 Square Feet
- Dimensions: 12.2 x 28.1
Kitchen
- Features: Ceiling Fan(s), Sliders, Tile Floor
- Level: Main
- Area: 280 Square Feet
- Dimensions: 12.5 x 22.4
Living room
- Features: Fireplace, Hardwood Floor
- Level: Main
- Area: 271.25 Square Feet
- Dimensions: 12.5 x 21.7
Heating
- Hot Water, Oil
Cooling
- Wall Unit(s)
Appliances
- Included: Oven/Range, Refrigerator, No Hot Water
- Laundry: Lower Level
Features
- Doors: Storm Door(s)
- Basement: Full,Partially Finished
- Attic: Access Via Hatch
- Number of fireplaces: 1
Interior area
- Total structure area: 2,028
- Total interior livable area: 2,028 sqft
- Finished area above ground: 1,352
- Finished area below ground: 676
Property
Parking
- Total spaces: 3
- Parking features: Attached, Paved, Driveway, Garage Door Opener, Private
- Attached garage spaces: 2
- Has uncovered spaces: Yes
Features
- Patio & porch: Deck
Lot
- Size: 0.71 Acres
- Features: Level, Open Lot
Details
- Parcel number: 2339800
- Zoning: R-20
Construction
Type & style
- Home type: SingleFamily
- Architectural style: Ranch
- Property subtype: Single Family Residence
Materials
- Vinyl Siding
- Foundation: Concrete Perimeter
- Roof: Asphalt
Condition
- New construction: No
- Year built: 1963
Utilities & green energy
- Sewer: Septic Tank
- Water: Public
- Utilities for property: Cable Available
Green energy
- Energy efficient items: Doors
Community & neighborhood
Location
- Region: Cheshire
Price history
| Date | Event | Price |
|---|---|---|
| 8/22/2025 | Sold | $430,000+7.5%$212/sqft |
Source: | ||
| 8/20/2025 | Pending sale | $399,900$197/sqft |
Source: | ||
| 7/8/2025 | Listed for sale | $399,900$197/sqft |
Source: | ||
Public tax history
| Year | Property taxes | Tax assessment |
|---|---|---|
| 2025 | $6,143 +8.3% | $206,570 |
| 2024 | $5,672 +9.2% | $206,570 +39.5% |
| 2023 | $5,195 +2.2% | $148,040 |
Find assessor info on the county website
Neighborhood: 06410
Nearby schools
GreatSchools rating
- 9/10Doolittle SchoolGrades: K-6Distance: 0.6 mi
- 7/10Dodd Middle SchoolGrades: 7-8Distance: 1.4 mi
- 9/10Cheshire High SchoolGrades: 9-12Distance: 1.6 mi
Schools provided by the listing agent
- High: Cheshire
Source: Smart MLS. This data may not be complete. We recommend contacting the local school district to confirm school assignments for this home.
Get pre-qualified for a loan
At Zillow Home Loans, we can pre-qualify you in as little as 5 minutes with no impact to your credit score.An equal housing lender. NMLS #10287.
Sell with ease on Zillow
Get a Zillow Showcase℠ listing at no additional cost and you could sell for —faster.
$440,100
2% more+$8,802
With Zillow Showcase(estimated)$448,902

