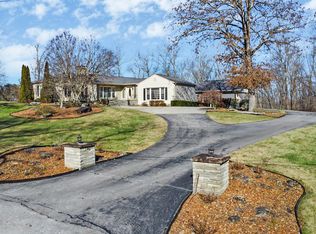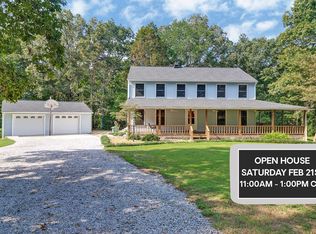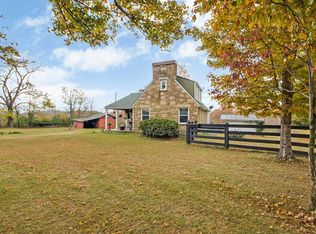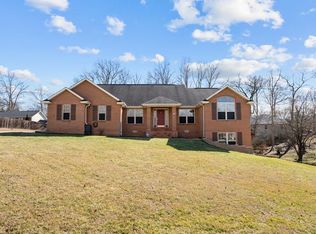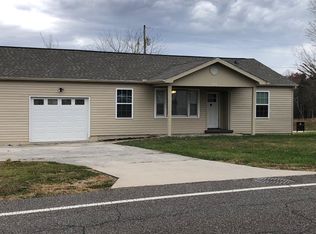Beautiful 4-bedroom, 2.5-bath home offering 2,644 sq. ft. of living space on a spacious 3.6-acre lot in a well-established neighborhood. This inviting home features a living room with exposed wood beams and a brick fireplace, with French doors that open to a charming stone patio perfect for indoor-outdoor living. A separate family room provides ample space for everyday living and entertaining. The kitchen includes a pantry and a cozy breakfast area. Cedar-lined closets add charm and functionality throughout the home. The exterior showcases classic California redwood siding, enhancing the home's character and curb appeal. Outdoor amenities include a fireplace located in the backyard and beautifully landscaped grounds that offer both privacy and space to enjoy the outdoors. Additional features include a 2-car attached carport, a 2-car garage, and an additional single garage/workshop ideal for storage or projects. A guest house offers added flexibility for visitors or extended living.
For sale
$549,500
233 Morgan Rd, Crossville, TN 38555
4beds
2,644sqft
Est.:
Single Family Residence
Built in 1953
3.6 Acres Lot
$-- Zestimate®
$208/sqft
$-- HOA
What's special
Cozy breakfast areaKitchen includes a pantryBrick fireplace
- 2 hours |
- 62 |
- 3 |
Zillow last checked: 8 hours ago
Listing updated: 10 hours ago
Listed by:
Brenda Turner,
Century 21 Realty Group 931-484-6411
Source: UCMLS,MLS#: 242273
Tour with a local agent
Facts & features
Interior
Bedrooms & bathrooms
- Bedrooms: 4
- Bathrooms: 3
- Full bathrooms: 2
- Partial bathrooms: 1
- Main level bedrooms: 4
Primary bedroom
- Level: Main
- Area: 248.2
- Dimensions: 17 x 14.6
Bedroom 2
- Level: Main
- Area: 130
- Dimensions: 13 x 10
Bedroom 3
- Level: Main
- Area: 157.76
- Dimensions: 13.6 x 11.6
Bedroom 4
- Level: Main
- Area: 244.8
- Dimensions: 18 x 13.6
Dining room
- Level: Main
- Area: 120
- Dimensions: 12 x 10
Family room
- Level: Main
- Area: 364.56
- Dimensions: 18.6 x 19.6
Kitchen
- Level: Main
- Area: 99
- Dimensions: 11 x 9
Living room
- Level: Main
- Area: 228
- Dimensions: 19 x 12
Heating
- Natural Gas, Central
Cooling
- Central Air
Appliances
- Included: Electric Water Heater
- Laundry: Main Level
Features
- Walk-In Closet(s)
- Basement: Crawl Space
- Has fireplace: Yes
- Fireplace features: Gas Log
Interior area
- Total structure area: 2,644
- Total interior livable area: 2,644 sqft
Property
Parking
- Total spaces: 4
- Parking features: Driveway, Attached, Carport, Detached, Garage
- Has attached garage: Yes
- Has carport: Yes
- Covered spaces: 4
- Has uncovered spaces: Yes
Features
- Patio & porch: Patio
- Waterfront features: Creek
Lot
- Size: 3.6 Acres
- Dimensions: 3.6 Acres
- Features: Wooded
Details
- Parcel number: 003.00 & 023.01
Construction
Type & style
- Home type: SingleFamily
- Property subtype: Single Family Residence
Materials
- Wood Siding, Frame
- Roof: Shingle
Condition
- Year built: 1953
Utilities & green energy
- Electric: Circuit Breakers
- Gas: Natural Gas
- Sewer: Public Sewer
- Water: Public
Community & HOA
Community
- Subdivision: Volunteer Heights
HOA
- Has HOA: No
Location
- Region: Crossville
Financial & listing details
- Price per square foot: $208/sqft
- Tax assessed value: $338,000
- Annual tax amount: $1,598
- Date on market: 2/20/2026
Estimated market value
Not available
Estimated sales range
Not available
Not available
Price history
Price history
| Date | Event | Price |
|---|---|---|
| 2/20/2026 | Listed for sale | $549,500-16.6%$208/sqft |
Source: | ||
| 9/16/2025 | Listing removed | $659,000$249/sqft |
Source: Greater Chattanooga Realtors #1509121 Report a problem | ||
| 5/18/2025 | Price change | $659,000-1.5%$249/sqft |
Source: Greater Chattanooga Realtors #1509121 Report a problem | ||
| 3/14/2025 | Listed for sale | $669,000+271.7%$253/sqft |
Source: Greater Chattanooga Realtors #1509121 Report a problem | ||
| 10/15/2014 | Sold | $180,000-47.8%$68/sqft |
Source: Public Record Report a problem | ||
| 5/18/2008 | Listing removed | $345,000$130/sqft |
Source: Homes & Land #515978 Report a problem | ||
| 2/1/2008 | Listed for sale | $345,000$130/sqft |
Source: Homes & Land #515978 Report a problem | ||
Public tax history
Public tax history
| Year | Property taxes | Tax assessment |
|---|---|---|
| 2025 | $1,471 | $84,500 |
| 2024 | $1,471 | $84,500 |
| 2023 | $1,471 | $84,500 |
| 2022 | $1,471 +41.5% | $84,500 +88.2% |
| 2021 | $1,040 +7.4% | $44,900 |
| 2020 | $968 +37.7% | $44,900 |
| 2019 | $703 -27.4% | $44,900 |
| 2018 | $968 +37.7% | $44,900 |
| 2017 | $703 -3.6% | $44,900 -5.9% |
| 2016 | $729 -26.9% | $47,700 +1.7% |
| 2015 | $998 +5% | $46,900 +0% |
| 2014 | $951 | $46,891 |
| 2013 | $951 -0.1% | $46,891 |
| 2012 | $952 | $46,891 |
| 2011 | -- | $46,891 -12.9% |
| 2010 | $1,063 +5.1% | $53,837 |
| 2009 | $1,012 +5% | $53,837 |
| 2008 | $964 | $53,837 |
| 2007 | $964 -23.5% | $53,837 |
| 2006 | $1,260 +29.2% | $53,837 +29.2% |
| 2005 | $975 | $41,684 |
| 2004 | $975 +9.3% | $41,684 |
| 2002 | $892 | $41,684 |
| 2001 | -- | $41,684 -69.5% |
| 2000 | -- | $136,787 |
Find assessor info on the county website
BuyAbility℠ payment
Est. payment
$2,664/mo
Principal & interest
$2536
Property taxes
$128
Climate risks
Neighborhood: 38555
Nearby schools
GreatSchools rating
- 6/10South Cumberland Elementary SchoolGrades: PK-8Distance: 2.2 mi
- 4/10Cumberland County High SchoolGrades: 9-12Distance: 0.8 mi
