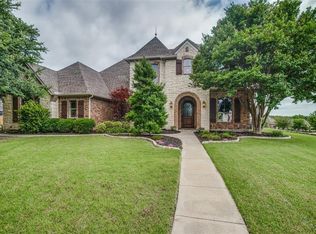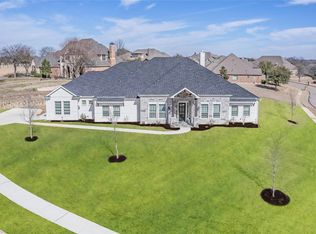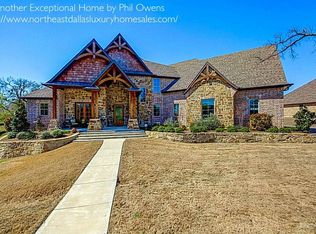Sold on 09/09/25
Price Unknown
233 Mockingbird Ln, Heath, TX 75032
3beds
4,097sqft
Single Family Residence
Built in 2012
0.73 Acres Lot
$792,300 Zestimate®
$--/sqft
$4,199 Estimated rent
Home value
$792,300
$737,000 - $856,000
$4,199/mo
Zestimate® history
Loading...
Owner options
Explore your selling options
What's special
Meticulously maintained & packed with premium upgrades, this exquisite one-story stone & brick home is nestled in a premier subdivision in the heart of Heath. Ideally located near top-rated schools, upscale shopping, The Harbor, & the scenic beauty of Lake Ray Hubbard, this home offers the perfect blend of luxury, comfort, & convenience. From the moment you arrive, the lushly landscaped front yard & striking curb appeal set the tone for what awaits inside. A grand formal dining room welcomes you—an elegant space ideal for hosting memorable family gatherings. The spacious family room features a gorgeous fireplace & flows effortlessly into a chef’s dream kitchen, complete with high-end finishes & a cozy breakfast area, all part of a desirable open-concept layout. The private owner’s retreat is a luxurious haven, boasting a spacious bedroom with a relaxing sitting area & a spa-like master bath. Guests & family will enjoy well-appointed auxiliary bedrooms, each with walk-in closets & easy access to a spacious full bath. Entertainment is easy with a massive second living-media room that includes a built-in wet beverage bar—perfect for movie nights or game days. The dedicated home office offers a peaceful workspace, and the flexible bonus room is ideal for a home gym, nursery, or playroom. Step outside to a true entertainer’s paradise: a huge covered patio overlooks a sparkling pool and expansive fenced backyard, creating an ideal setting for outdoor gatherings. A three-car garage and extended driveway ensure plenty of parking for family and friends. To top it off, the community playground adds charm and livability to an already incredible neighborhood. Other amenities include hand scraped hardwood floors through out plantation shutters, soaring ceilings, high end stainless steel kitchen appliances, walk in pantry, recently installed roof & so much more. This one checks all the boxes and is a must see!
Zillow last checked: 8 hours ago
Listing updated: September 10, 2025 at 03:12pm
Listed by:
Dee Evans 0508288 972-567-0046,
Coldwell Banker Apex, REALTORS 972-772-9300
Bought with:
Grace Braswell
Coldwell Banker Apex, REALTORS
Source: NTREIS,MLS#: 20897068
Facts & features
Interior
Bedrooms & bathrooms
- Bedrooms: 3
- Bathrooms: 3
- Full bathrooms: 3
Primary bedroom
- Features: Ceiling Fan(s), Dual Sinks, En Suite Bathroom, Garden Tub/Roman Tub, Separate Shower, Walk-In Closet(s)
- Level: First
- Dimensions: 24 x 20
Bedroom
- Features: Ceiling Fan(s)
- Level: First
- Dimensions: 19 x 13
Bedroom
- Features: Ceiling Fan(s)
- Level: First
- Dimensions: 15 x 12
Bonus room
- Level: First
- Dimensions: 16 x 12
Breakfast room nook
- Features: Breakfast Bar, Eat-in Kitchen
- Level: First
- Dimensions: 15 x 15
Dining room
- Level: First
- Dimensions: 14 x 13
Kitchen
- Features: Breakfast Bar, Built-in Features, Eat-in Kitchen, Granite Counters, Kitchen Island, Pantry, Walk-In Pantry
- Level: First
- Dimensions: 15 x 15
Laundry
- Features: Built-in Features, Granite Counters
- Level: First
- Dimensions: 10 x 8
Living room
- Features: Built-in Features, Ceiling Fan(s), Fireplace
- Level: First
- Dimensions: 28 x 24
Media room
- Features: Built-in Features, Ceiling Fan(s)
- Level: First
- Dimensions: 23 x 16
Mud room
- Features: Built-in Features
- Level: First
- Dimensions: 9 x 8
Office
- Features: Built-in Features
- Level: First
- Dimensions: 16 x 13
Heating
- Central, Fireplace(s), Natural Gas
Cooling
- Attic Fan, Central Air, Ceiling Fan(s), Electric
Appliances
- Included: Some Gas Appliances, Built-In Gas Range, Convection Oven, Double Oven, Dryer, Dishwasher, Electric Oven, Gas Cooktop, Disposal, Gas Range, Gas Water Heater, Indoor Grill, Microwave, Plumbed For Gas, Range, Some Commercial Grade, Tankless Water Heater, Vented Exhaust Fan, Water Purifier
- Laundry: Washer Hookup, Electric Dryer Hookup, Laundry in Utility Room, Other
Features
- Wet Bar, Built-in Features, Dry Bar, Decorative/Designer Lighting Fixtures, Eat-in Kitchen, Granite Counters, High Speed Internet, Kitchen Island, Open Floorplan, Pantry, Cable TV, Vaulted Ceiling(s), Walk-In Closet(s), Wired for Sound
- Flooring: Carpet, Ceramic Tile, Hardwood, Travertine
- Windows: Shutters
- Has basement: No
- Number of fireplaces: 1
- Fireplace features: Gas, Gas Log, Living Room
Interior area
- Total interior livable area: 4,097 sqft
Property
Parking
- Total spaces: 3
- Parking features: Concrete, Direct Access, Driveway, Garage, Garage Door Opener, Oversized, Garage Faces Side
- Attached garage spaces: 3
- Has uncovered spaces: Yes
Features
- Levels: One
- Stories: 1
- Patio & porch: Awning(s), Rear Porch, Covered, Front Porch, Patio
- Exterior features: Private Yard, Rain Gutters
- Has private pool: Yes
- Pool features: Gunite, In Ground, Outdoor Pool, Pool, Private, Pool Sweep, Water Feature
- Fencing: Back Yard,Wrought Iron
Lot
- Size: 0.73 Acres
- Features: Interior Lot, Landscaped, Subdivision, Sprinkler System
Details
- Parcel number: 000000064616
- Other equipment: Intercom, Irrigation Equipment
Construction
Type & style
- Home type: SingleFamily
- Architectural style: Traditional,Detached
- Property subtype: Single Family Residence
- Attached to another structure: Yes
Materials
- Brick, Rock, Stone
- Foundation: Concrete Perimeter, Slab
- Roof: Composition,Shingle
Condition
- Year built: 2012
Utilities & green energy
- Sewer: Public Sewer
- Water: Public
- Utilities for property: Electricity Available, Electricity Connected, Sewer Available, Separate Meters, Water Available, Cable Available
Community & neighborhood
Security
- Security features: Security System Owned, Security System, Fire Alarm, Smoke Detector(s), Security Lights, Wireless
Community
- Community features: Playground, Park, Curbs
Location
- Region: Heath
- Subdivision: Falcon Point Ph 2
HOA & financial
HOA
- Has HOA: Yes
- HOA fee: $650 annually
- Services included: Association Management
- Association name: Magnolia Association Management, LP
- Association phone: 214-953-2200
Price history
| Date | Event | Price |
|---|---|---|
| 9/11/2025 | Listing removed | $799,000$195/sqft |
Source: | ||
| 9/10/2025 | Listed for sale | $799,000$195/sqft |
Source: | ||
| 9/9/2025 | Sold | -- |
Source: NTREIS #20897068 | ||
| 8/27/2025 | Pending sale | $799,000$195/sqft |
Source: | ||
| 8/27/2025 | Contingent | $799,000$195/sqft |
Source: NTREIS #20897068 | ||
Public tax history
| Year | Property taxes | Tax assessment |
|---|---|---|
| 2025 | -- | $925,311 +10% |
| 2024 | $13,085 +18.9% | $841,192 +10% |
| 2023 | $11,008 -8.4% | $764,720 +10% |
Find assessor info on the county website
Neighborhood: 75032
Nearby schools
GreatSchools rating
- 8/10Linda Lyon Elementary SchoolGrades: PK-6Distance: 1.6 mi
- 7/10Maurine Cain Middle SchoolGrades: 7-8Distance: 2.6 mi
- 7/10Rockwall-Heath High SchoolGrades: 9-12Distance: 2 mi
Schools provided by the listing agent
- Elementary: Amy Parks-Heath
- Middle: Cain
- High: Heath
- District: Rockwall ISD
Source: NTREIS. This data may not be complete. We recommend contacting the local school district to confirm school assignments for this home.
Get a cash offer in 3 minutes
Find out how much your home could sell for in as little as 3 minutes with a no-obligation cash offer.
Estimated market value
$792,300
Get a cash offer in 3 minutes
Find out how much your home could sell for in as little as 3 minutes with a no-obligation cash offer.
Estimated market value
$792,300


