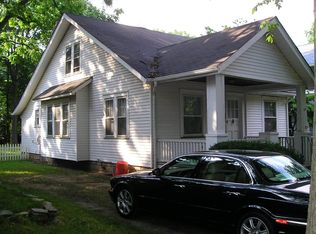Sold for $975,000 on 08/20/25
$975,000
233 Merion Ave, Haddonfield, NJ 08033
3beds
2,083sqft
Single Family Residence
Built in 1960
10,498 Square Feet Lot
$1,000,700 Zestimate®
$468/sqft
$5,445 Estimated rent
Home value
$1,000,700
$881,000 - $1.13M
$5,445/mo
Zestimate® history
Loading...
Owner options
Explore your selling options
What's special
Wonderful brick home in the heart of The Estates neighborhood of Haddonfield! Blue Ribbon Elementary school, tree-lined street, private backyard and just blocks from downtown- this home offers so much! Covered front porch greets you and is one of two outdoor living spaces. Great, circular flow on the first floor. Kitchen, breakfast area and family room are all connected for easy living and entertaining. Huge living room with a bay window, high ceilings and wood burning fireplace will impress. Big, eat-in kitchen with a large pantry, built-in desk area and access to the screened porch and backyard. Perfect for al fresco dining! Three (plus!) spacious bedrooms and 2.5 baths. Primary suit with hardwood floors, great natural light, good closet space and a neutral bath. One bedroom boasts a bonus play space or homework room! Hall bath was renovated with gray and white amenities, to include shower with tub and pedestal sink. Basement with high ceilings can be finished. One of the best features is the huge backyard! All fenced, spacious and private- sit in the screened porch and watch kids and dogs play! Central location is just a few blocks to the Patco train to Philadelphia, great shopping in Haddonfield and easy access to Wegman's shopping center.
Zillow last checked: 8 hours ago
Listing updated: August 20, 2025 at 03:52am
Listed by:
Jeanne Wolschina 856-261-5202,
Lisa Wolschina & Associates, Inc.
Bought with:
Mike Scannell, 2078163
Weichert Realtors-Haddonfield
Source: Bright MLS,MLS#: NJCD2097456
Facts & features
Interior
Bedrooms & bathrooms
- Bedrooms: 3
- Bathrooms: 3
- Full bathrooms: 2
- 1/2 bathrooms: 1
- Main level bathrooms: 1
Bedroom 1
- Level: Upper
- Area: 169 Square Feet
- Dimensions: 13 x 13
Bedroom 2
- Level: Upper
- Area: 120 Square Feet
- Dimensions: 12 x 10
Bedroom 3
- Level: Upper
- Area: 130 Square Feet
- Dimensions: 13 x 10
Primary bathroom
- Level: Upper
Bathroom 2
- Level: Upper
Dining room
- Level: Main
- Area: 143 Square Feet
- Dimensions: 13 x 11
Family room
- Level: Main
- Area: 195 Square Feet
- Dimensions: 15 x 13
Other
- Level: Upper
- Area: 168 Square Feet
- Dimensions: 14 x 12
Kitchen
- Level: Main
- Area: 221 Square Feet
- Dimensions: 17 x 13
Living room
- Level: Main
- Area: 406 Square Feet
- Dimensions: 29 x 14
Screened porch
- Level: Main
- Area: 117 Square Feet
- Dimensions: 13 x 9
Heating
- Forced Air, Natural Gas
Cooling
- Central Air, Natural Gas
Appliances
- Included: Gas Water Heater
- Laundry: Has Laundry, In Basement
Features
- Attic, Breakfast Area, Ceiling Fan(s), Bathroom - Tub Shower, Bathroom - Stall Shower, Family Room Off Kitchen, Formal/Separate Dining Room, Eat-in Kitchen, Primary Bath(s)
- Flooring: Hardwood, Ceramic Tile, Carpet, Wood
- Windows: Replacement, Window Treatments
- Basement: Connecting Stairway,Interior Entry,Partial
- Number of fireplaces: 1
Interior area
- Total structure area: 2,083
- Total interior livable area: 2,083 sqft
- Finished area above ground: 2,083
- Finished area below ground: 0
Property
Parking
- Total spaces: 4
- Parking features: Garage Faces Front, Inside Entrance, Attached, Driveway
- Attached garage spaces: 1
- Uncovered spaces: 3
Accessibility
- Accessibility features: None
Features
- Levels: Two
- Stories: 2
- Patio & porch: Enclosed, Screened, Porch, Screened Porch
- Exterior features: Flood Lights, Sidewalks, Street Lights
- Pool features: None
- Fencing: Back Yard
Lot
- Size: 10,498 sqft
- Dimensions: 70.00 x 150.00
Details
- Additional structures: Above Grade, Below Grade
- Parcel number: 1700011 0600007
- Zoning: RES
- Special conditions: Standard
Construction
Type & style
- Home type: SingleFamily
- Architectural style: Traditional
- Property subtype: Single Family Residence
Materials
- Frame
- Foundation: Block
Condition
- Excellent
- New construction: No
- Year built: 1960
- Major remodel year: 2008
Utilities & green energy
- Sewer: Public Sewer
- Water: Public
Community & neighborhood
Location
- Region: Haddonfield
- Subdivision: Estates
- Municipality: HADDONFIELD BORO
Other
Other facts
- Listing agreement: Exclusive Right To Sell
- Ownership: Fee Simple
Price history
| Date | Event | Price |
|---|---|---|
| 8/20/2025 | Sold | $975,000+22%$468/sqft |
Source: | ||
| 7/31/2025 | Pending sale | $799,000$384/sqft |
Source: | ||
| 7/26/2025 | Contingent | $799,000$384/sqft |
Source: | ||
| 7/18/2025 | Listed for sale | $799,000$384/sqft |
Source: | ||
Public tax history
| Year | Property taxes | Tax assessment |
|---|---|---|
| 2025 | $14,798 | $458,000 |
| 2024 | $14,798 +1.3% | $458,000 |
| 2023 | $14,601 +0.8% | $458,000 |
Find assessor info on the county website
Neighborhood: 08033
Nearby schools
GreatSchools rating
- 8/10J. Fithian Tatem Elementary SchoolGrades: PK-5Distance: 0.3 mi
- 7/10Haddonfield Middle SchoolGrades: 6-8Distance: 0.7 mi
- 8/10Haddonfield Memorial High SchoolGrades: 9-12Distance: 0.5 mi
Schools provided by the listing agent
- Middle: Haddonfield
- High: Haddonfield Memorial
- District: Haddonfield Borough Public Schools
Source: Bright MLS. This data may not be complete. We recommend contacting the local school district to confirm school assignments for this home.

Get pre-qualified for a loan
At Zillow Home Loans, we can pre-qualify you in as little as 5 minutes with no impact to your credit score.An equal housing lender. NMLS #10287.
Sell for more on Zillow
Get a free Zillow Showcase℠ listing and you could sell for .
$1,000,700
2% more+ $20,014
With Zillow Showcase(estimated)
$1,020,714