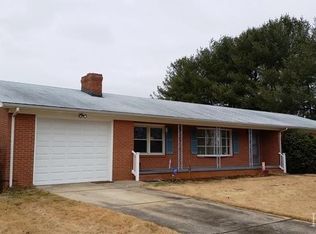Sold for $235,000
$235,000
233 Matthews Rd, Appomattox, VA 24522
3beds
1,542sqft
Single Family Residence
Built in 1974
0.77 Acres Lot
$238,500 Zestimate®
$152/sqft
$1,962 Estimated rent
Home value
$238,500
Estimated sales range
Not available
$1,962/mo
Zestimate® history
Loading...
Owner options
Explore your selling options
What's special
Great Location! Custom built brick home with upgrades. Granite Countertops; FP in Family Room; Basement for Expansion. At full price, Seller will give $20,000 credit for installing Fortress Basement System.
Zillow last checked: 8 hours ago
Listing updated: June 18, 2025 at 07:53am
Listed by:
Doris B. Nash 434-660-8146 realtynash@aol.com,
RE/MAX Realty Connection
Bought with:
OUT OF AREA BROKER
OUT OF AREA BROKER
Source: LMLS,MLS#: 357303 Originating MLS: Lynchburg Board of Realtors
Originating MLS: Lynchburg Board of Realtors
Facts & features
Interior
Bedrooms & bathrooms
- Bedrooms: 3
- Bathrooms: 3
- Full bathrooms: 2
- 1/2 bathrooms: 1
Primary bedroom
- Level: First
- Area: 168
- Dimensions: 14 x 12
Bedroom
- Dimensions: 0 x 0
Bedroom 2
- Level: First
- Area: 121
- Dimensions: 11 x 11
Bedroom 3
- Level: First
- Area: 121
- Dimensions: 11 x 11
Bedroom 4
- Area: 0
- Dimensions: 0 x 0
Bedroom 5
- Area: 0
- Dimensions: 0 x 0
Dining room
- Level: First
- Area: 110
- Dimensions: 11 x 10
Family room
- Level: First
- Area: 154
- Dimensions: 14 x 11
Great room
- Area: 0
- Dimensions: 0 x 0
Kitchen
- Level: First
- Area: 120
- Dimensions: 12 x 10
Living room
- Level: First
- Area: 260
- Dimensions: 20 x 13
Office
- Area: 0
- Dimensions: 0 x 0
Heating
- Heat Pump
Cooling
- Heat Pump
Appliances
- Included: Cooktop, Dishwasher, Refrigerator, Wall Oven, Electric Water Heater
- Laundry: Dryer Hookup, Laundry Room, Main Level, Separate Laundry Rm., Washer Hookup
Features
- Ceiling Fan(s), Drywall, High Speed Internet, Main Level Bedroom, Main Level Den, Primary Bed w/Bath, Separate Dining Room
- Flooring: Ceramic Tile, Hardwood, Laminate
- Windows: Insulated Windows
- Basement: Exterior Entry,Interior Entry
- Attic: Storage Only
- Number of fireplaces: 1
- Fireplace features: 1 Fireplace
Interior area
- Total structure area: 1,542
- Total interior livable area: 1,542 sqft
- Finished area above ground: 1,542
- Finished area below ground: 0
Property
Parking
- Parking features: Paved Drive
- Has garage: Yes
- Has uncovered spaces: Yes
Features
- Levels: One
- Exterior features: Garden
Lot
- Size: 0.77 Acres
- Features: Landscaped
Details
- Additional structures: Storage
- Parcel number: 63AA14
Construction
Type & style
- Home type: SingleFamily
- Architectural style: Ranch
- Property subtype: Single Family Residence
Materials
- Brick
- Roof: Shingle
Condition
- Year built: 1974
Utilities & green energy
- Electric: Dominion Energy
- Sewer: Septic Tank
- Water: Well
- Utilities for property: Cable Available
Community & neighborhood
Location
- Region: Appomattox
Price history
| Date | Event | Price |
|---|---|---|
| 6/18/2025 | Sold | $235,000-2.1%$152/sqft |
Source: | ||
| 4/19/2025 | Pending sale | $240,000$156/sqft |
Source: | ||
| 4/1/2025 | Price change | $240,000-4%$156/sqft |
Source: | ||
| 3/21/2025 | Pending sale | $250,000$162/sqft |
Source: | ||
| 2/18/2025 | Listed for sale | $250,000-10.4%$162/sqft |
Source: | ||
Public tax history
| Year | Property taxes | Tax assessment |
|---|---|---|
| 2024 | $948 | $150,400 |
| 2023 | $948 | $150,400 |
| 2022 | $948 | $150,400 |
Find assessor info on the county website
Neighborhood: 24522
Nearby schools
GreatSchools rating
- NAAppomattox Primary SchoolGrades: PK-2Distance: 1.2 mi
- 7/10Appomattox Middle SchoolGrades: 6-8Distance: 1.8 mi
- 4/10Appomattox County High SchoolGrades: 9-12Distance: 2.1 mi

Get pre-qualified for a loan
At Zillow Home Loans, we can pre-qualify you in as little as 5 minutes with no impact to your credit score.An equal housing lender. NMLS #10287.
