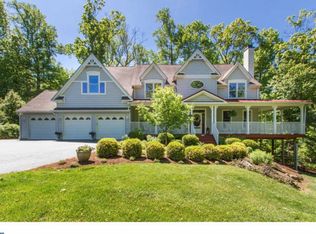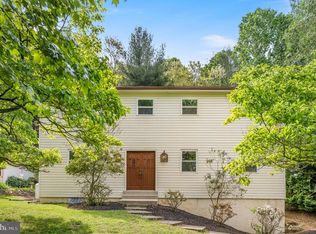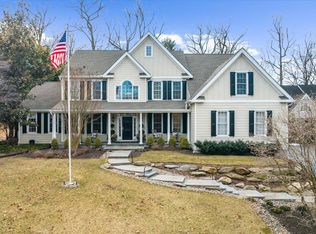Fabulous opportunity to live in highly desired Haverford Township, Close to everything. Bright open floor plan. Hardwood floors. Main Floor Boasts: Living Room with fireplace, Formal Dining Room, Modern Eat In Kitchen, Family Room with vaulted ceilings, Foyer, Bonus Room and Powder Room. Second Floor has: 4 Bedrooms, Master Bedroom with full bath and 3 additional Bedrooms with Hall Bath. Lower Level Has: Rec Room with Bar and a Powder Room. 2 car attached garage with access into the house. Must see to appreciate!! 2021-10-04
This property is off market, which means it's not currently listed for sale or rent on Zillow. This may be different from what's available on other websites or public sources.



